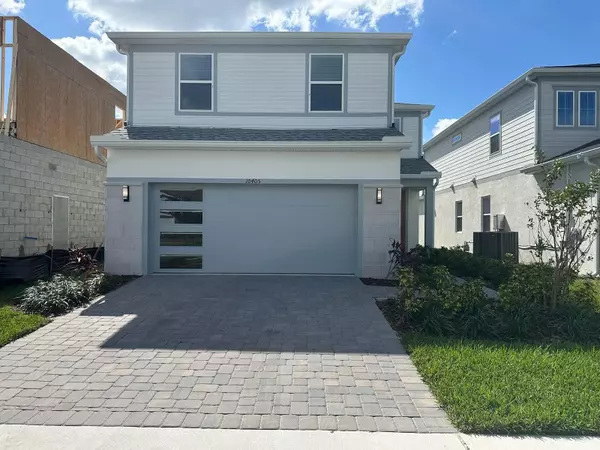See all 23 photos
$4,250
5 BD
3 BA
2,615 SqFt
Active
10405 PARK ESTATES AVE Orlando, FL 32836
REQUEST A TOUR If you would like to see this home without being there in person, select the "Virtual Tour" option and your agent will contact you to discuss available opportunities.
In-PersonVirtual Tour

UPDATED:
12/05/2024 12:25 AM
Key Details
Property Type Single Family Home
Sub Type Single Family Residence
Listing Status Active
Purchase Type For Rent
Square Footage 2,615 sqft
MLS Listing ID O6256271
Bedrooms 5
Full Baths 3
HOA Y/N No
Originating Board Stellar MLS
Year Built 2024
Property Description
Every inch was thoughtfully designed to best meet your needs, making your life better, happier and easier. This new construction two-story Trailside home features a Modern exterior, 5 bedrooms, 3 bathrooms, a loft, an extended covered, a 2-car garage and storage throughout. The open-concept kitchen opens to your café and gathering room and boasts a center island, a storage pantry, bright white cabinets, a light gray picket tile backsplash, Lagoon quartz countertops. The extended covered lanai just beyond the café makes indoor/outdoor entertaining a breeze. The home also features a bedroom and full bathroom with walk-in shower on the main level – perfect for visiting guests or for use as an office. The second floor offers ample space and convenience for everyone with a spacious loft, laundry room, three additional bedrooms, a third full bathroom and the Owner’s Suite, which features a large walk-in closet, en suite bathroom with a dual sink Blanco Maple quartz-topped white vanity, a linen closet, and a walk-in shower. Professionally curated design selections for this home include an extended covered lanai with outdoor kitchen pre-plumbing, upgraded Lillian collection cabinetry with quartz countertops, designer tile accents in the kitchen and bathrooms, a walk-in shower in the first floor bathroom, white grain porcelain tile floors in the wet areas, wood look luxury vinyl plank flooring throughout the main areas, soft, stain resistant This home provides the perfect space to kick back and relax with family and friends. Parkview Reserve is a highly anticipated neighborhood in the heart of coveted Dr. Phillips! within minutes to O-Town West, Dr. Phillips Community Park, and highly ranked schools. This community is located less than two miles from I-4, theme parks and the famous dining, shopping and entertainment of Restaurant Row.
Location
State FL
County Orange
Interior
Interior Features Ceiling Fans(s)
Heating Central
Cooling Central Air
Furnishings Unfurnished
Appliance Dishwasher, Microwave, Range, Refrigerator
Laundry Inside
Exterior
Garage Spaces 2.0
Attached Garage true
Garage true
Private Pool No
Building
Entry Level Two
New Construction true
Others
Pets Allowed No
Senior Community No
Membership Fee Required Required

© 2024 My Florida Regional MLS DBA Stellar MLS. All Rights Reserved.
Listed by KELLER WILLIAMS REALTY AT THE PARKS
GET MORE INFORMATION





