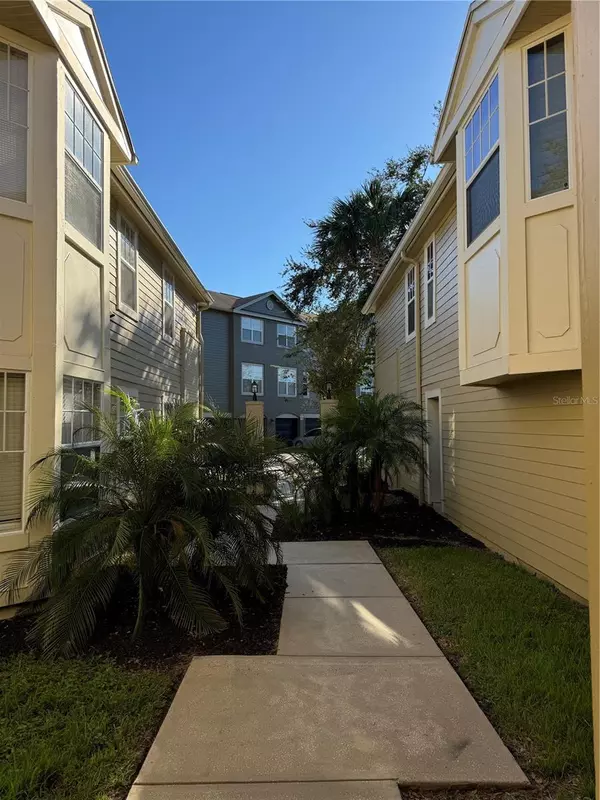425 SUMMIT RIDGE PL #113 Longwood, FL 32779

UPDATED:
12/17/2024 05:29 AM
Key Details
Property Type Condo
Sub Type Condominium
Listing Status Active
Purchase Type For Sale
Square Footage 1,274 sqft
Price per Sqft $196
Subdivision Residences At Sabal Point Condominium Association
MLS Listing ID G5090039
Bedrooms 2
Full Baths 2
HOA Fees $499/mo
HOA Y/N Yes
Originating Board Stellar MLS
Year Built 1996
Annual Tax Amount $2,139
Lot Size 871 Sqft
Acres 0.02
Property Description
Location
State FL
County Seminole
Community Residences At Sabal Point Condominium Association
Zoning PUD
Rooms
Other Rooms Inside Utility
Interior
Interior Features Ceiling Fans(s), Living Room/Dining Room Combo, Primary Bedroom Main Floor, Thermostat, Walk-In Closet(s)
Heating Central
Cooling Central Air
Flooring Laminate, Tile
Fireplace false
Appliance Dishwasher, Disposal, Dryer, Electric Water Heater, Microwave, Range, Refrigerator, Washer
Laundry Inside, Laundry Room, Same Floor As Condo Unit
Exterior
Exterior Feature Irrigation System, Rain Gutters, Sidewalk, Tennis Court(s)
Community Features Buyer Approval Required, Clubhouse, Community Mailbox, Deed Restrictions, Fitness Center, Gated Community - No Guard, Irrigation-Reclaimed Water, Playground, Pool, Sidewalks, Tennis Courts
Utilities Available BB/HS Internet Available, Electricity Connected, Fiber Optics, Public, Sewer Connected, Street Lights, Water Connected
Amenities Available Cable TV, Clubhouse, Fitness Center, Gated, Playground, Pool, Tennis Court(s)
Roof Type Shingle
Garage false
Private Pool No
Building
Story 1
Entry Level One
Foundation Slab
Sewer Public Sewer
Water Public
Structure Type Brick,Wood Frame
New Construction false
Schools
Elementary Schools Sabal Point Elementary
Middle Schools Rock Lake Middle
High Schools Lyman High
Others
Pets Allowed Breed Restrictions
HOA Fee Include Pool,Internet,Maintenance Structure,Maintenance Grounds,Management,Pest Control,Recreational Facilities,Sewer,Trash,Water
Senior Community No
Pet Size Medium (36-60 Lbs.)
Ownership Fee Simple
Monthly Total Fees $499
Acceptable Financing Cash, Conventional
Membership Fee Required Required
Listing Terms Cash, Conventional
Num of Pet 2
Special Listing Condition None

GET MORE INFORMATION





