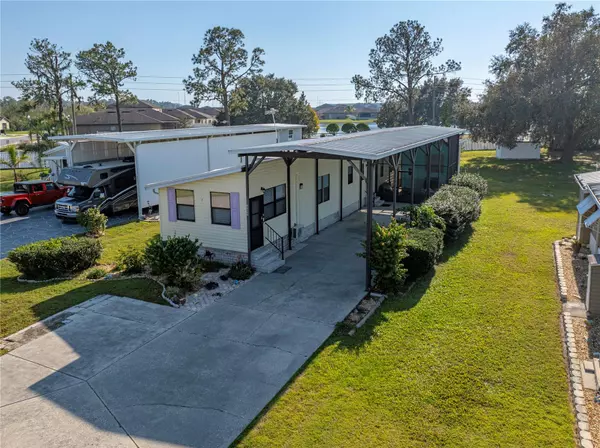8926 ISLAND VIEW DR Polk City, FL 33868

UPDATED:
12/18/2024 05:58 PM
Key Details
Property Type Manufactured Home
Sub Type Manufactured Home - Post 1977
Listing Status Active
Purchase Type For Sale
Square Footage 1,015 sqft
Price per Sqft $172
Subdivision Mount Olive Shores Ph 01
MLS Listing ID P4932941
Bedrooms 1
Full Baths 2
HOA Fees $1,188/ann
HOA Y/N Yes
Originating Board Stellar MLS
Year Built 1990
Annual Tax Amount $721
Lot Size 6,969 Sqft
Acres 0.16
Lot Dimensions 50x135
Property Description
As you enter, you'll love the versatile front bonus room, perfect as a second bedroom or office. The home features two spacious bathrooms, a welcoming living room, a delightful dining area, and a large bedroom with a walk-in closet. Enjoy outdoor living with an extra-large screened lanai, a 16' x 16' back patio, and a practical 10' x 12' 2-story shed. The RV Port is also large enough to accommodate any size motorhome and has full public utility hookups and 50 Amp Service.
Recently renovated, this home boasts new laminate flooring, stylish ceramic tiles in the kitchen, Freshly Painted inside & out, a new sink and faucet in the master bath, an updated kitchen with a new single-bowl sink, and redesigned cabinets, a glass-top stove, and a stainless steel refrigerator, New flooring in the second bathroom, and A 4-year-old roof with a transferable lifetime warranty. The Brand New Whole Home Plumbing and HUD Engineering Certification Report in December 2024 ensures safety and reliability, Conveniently located just minutes from I-4, you'll have easy access to theme parks, shopping, medical facilities, and beautiful beaches. Mount Olive Shores is a deed-restricted community for Class A motorhome owners, requiring ownership or leasing of a Class A motorhome for your first year of accumulated residency. The HOA fee covers lawn maintenance, keeping your outdoor area welcoming. Don't miss this opportunity to embrace the ultimate Florida lifestyle in your exquisite new home!
Location
State FL
County Polk
Community Mount Olive Shores Ph 01
Interior
Interior Features Ceiling Fans(s), Window Treatments
Heating Central, Electric, Heat Pump
Cooling Central Air
Flooring Ceramic Tile, Laminate
Furnishings Furnished
Fireplace false
Appliance Disposal, Dryer, Microwave, Range, Refrigerator, Washer
Laundry Inside, Laundry Closet
Exterior
Exterior Feature Private Mailbox, Rain Gutters
Parking Features RV Carport
Community Features Clubhouse, Gated Community - No Guard, Golf Carts OK
Utilities Available BB/HS Internet Available, Cable Available, Electricity Connected, Sewer Connected, Street Lights, Underground Utilities, Water Connected
Amenities Available Clubhouse, Gated
Roof Type Membrane
Garage false
Private Pool No
Building
Entry Level One
Foundation Crawlspace
Lot Size Range 0 to less than 1/4
Sewer Public Sewer
Water Public
Structure Type Metal Siding,Wood Frame
New Construction false
Others
Pets Allowed Yes
HOA Fee Include Maintenance Grounds,Management,Other,Private Road,Trash
Senior Community No
Ownership Fee Simple
Monthly Total Fees $99
Acceptable Financing Cash, Conventional, FHA, VA Loan
Membership Fee Required Required
Listing Terms Cash, Conventional, FHA, VA Loan
Special Listing Condition None

GET MORE INFORMATION





