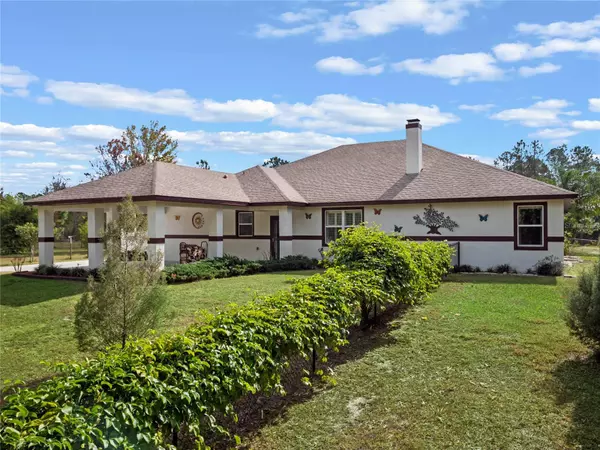7138 OIL WELL RD Clermont, FL 34714
UPDATED:
01/07/2025 01:42 AM
Key Details
Property Type Single Family Home
Sub Type Single Family Residence
Listing Status Active
Purchase Type For Sale
Square Footage 2,392 sqft
Price per Sqft $292
MLS Listing ID O6264002
Bedrooms 3
Full Baths 2
HOA Y/N No
Originating Board Stellar MLS
Year Built 2014
Annual Tax Amount $3,564
Lot Size 1.600 Acres
Acres 1.6
Lot Dimensions 235x518x164x338
Property Description
Additional Features: Fully fenced property with an amazing dog run connected to the home, perfect for pet owners. One-car garage with attached workshop and additional storage for motorcycles, ATVs, and more. New pool pump and salt chlorinator (2023) and freshly painted exterior (2024) Roof washed in 2024; driveway pressure washed in 2024. Water filtration system with chlorine wash, purifier, softener, and final filter for superior water quality. Pond at the back of the property designed to drain water efficiently, ensuring peace of mind during storms. Elevation certificate and survey available. Don't wait—schedule your private showing today and make this dream home yours.
Location
State FL
County Lake
Zoning A
Rooms
Other Rooms Great Room, Inside Utility
Interior
Interior Features Ceiling Fans(s), Kitchen/Family Room Combo, Living Room/Dining Room Combo, Open Floorplan, Primary Bedroom Main Floor, Skylight(s), Split Bedroom, Stone Counters, Walk-In Closet(s), Window Treatments
Heating Central, Electric
Cooling Central Air
Flooring Carpet, Ceramic Tile, Vinyl
Fireplaces Type Family Room, Stone, Wood Burning
Fireplace true
Appliance Bar Fridge, Convection Oven, Dishwasher, Disposal, Dryer, Electric Water Heater, Freezer, Microwave, Refrigerator, Washer, Water Purifier
Laundry Electric Dryer Hookup, Laundry Room, Washer Hookup
Exterior
Exterior Feature Courtyard, Dog Run, Lighting, Outdoor Grill, Outdoor Kitchen, Private Mailbox, Rain Gutters, Sliding Doors, Storage
Parking Features Driveway, Garage Door Opener, Garage Faces Side, Golf Cart Garage, Ground Level, Oversized, Workshop in Garage
Garage Spaces 2.0
Fence Chain Link, Fenced, Wire
Pool Auto Cleaner, Deck, Fiberglass, Lap, Salt Water
Community Features Horses Allowed
Utilities Available Electricity Connected, Private, Underground Utilities
View Y/N Yes
View Trees/Woods
Roof Type Shingle
Porch Covered, Front Porch, Rear Porch, Screened
Attached Garage true
Garage true
Private Pool Yes
Building
Lot Description Cleared, Landscaped, Level, Oversized Lot, Paved, Zoned for Horses
Story 1
Entry Level One
Foundation Slab
Lot Size Range 1 to less than 2
Sewer Septic Tank
Water Well
Structure Type Block,Stucco
New Construction false
Schools
Elementary Schools Pine Ridge Elem
Middle Schools Gray Middle
High Schools South Lake High
Others
Pets Allowed Yes
Senior Community No
Ownership Fee Simple
Acceptable Financing Cash, Conventional, FHA, USDA Loan, VA Loan
Listing Terms Cash, Conventional, FHA, USDA Loan, VA Loan
Special Listing Condition None





