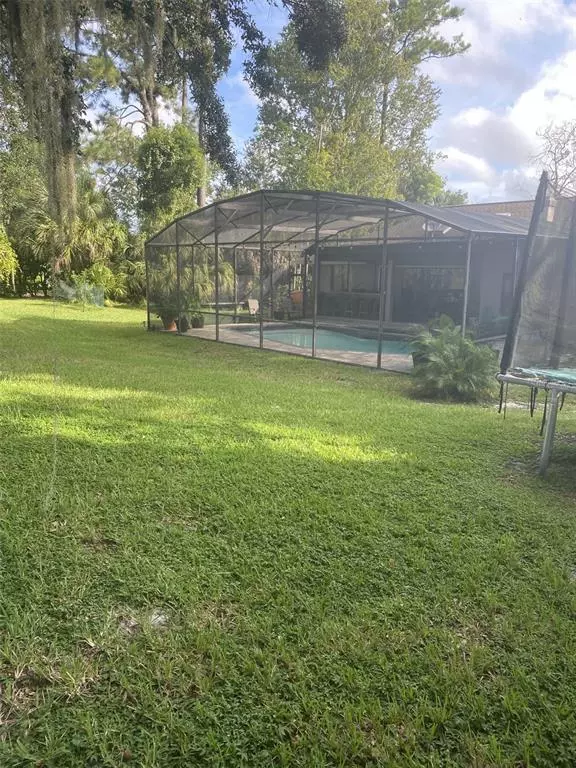For more information regarding the value of a property, please contact us for a free consultation.
516 BIRDSONG CT Longwood, FL 32779
Want to know what your home might be worth? Contact us for a FREE valuation!

Our team is ready to help you sell your home for the highest possible price ASAP
Key Details
Sold Price $550,000
Property Type Single Family Home
Sub Type Single Family Residence
Listing Status Sold
Purchase Type For Sale
Square Footage 2,228 sqft
Price per Sqft $246
Subdivision Sabal Point Timber Ridge At Unit 1
MLS Listing ID A4513696
Sold Date 11/12/21
Bedrooms 4
Full Baths 2
Half Baths 1
Construction Status No Contingency
HOA Fees $50/mo
HOA Y/N Yes
Year Built 1982
Annual Tax Amount $4,289
Lot Size 0.280 Acres
Acres 0.28
Property Description
Immaculate pool home in wonderful Sabal Point. Fully updated, and move in ready. New kitchen with stainless steel appliances, and top of the line granite. New master bath with travertine walk in shower, and his and her vanities, opens to a new paver patio. Large family room with fireplace opens to a beautiful lanai/pool/spa area, that has been fully updated, and includes a built in, live edge hickory bar. Very private, and backs to open green space with pond, that cant be developed according to HOA. 2 car attached garage, with new door and opener.All mechanicals are new or updated including, plumbing, A/C/Heating system (Trane), electric, water heater, pool pumps, filters, and new spa heater, roof replaced by previous owner (9 years)
Location
State FL
County Seminole
Community Sabal Point Timber Ridge At Unit 1
Zoning PUD
Rooms
Other Rooms Den/Library/Office, Great Room
Interior
Interior Features Attic Fan, Built-in Features, Cathedral Ceiling(s), Ceiling Fans(s), Eat-in Kitchen, High Ceilings, Open Floorplan, Skylight(s), Solid Surface Counters, Solid Wood Cabinets, Thermostat, Walk-In Closet(s), Window Treatments
Heating Central, Electric
Cooling Central Air, Humidity Control
Flooring Laminate, Tile
Fireplaces Type Living Room, Wood Burning
Fireplace true
Appliance Built-In Oven, Convection Oven, Cooktop, Dishwasher, Disposal, Dryer, Electric Water Heater, Exhaust Fan, Microwave, Range Hood, Refrigerator, Washer, Water Filtration System
Exterior
Exterior Feature French Doors, Irrigation System, Lighting, Sidewalk, Sliding Doors, Storage
Parking Features Driveway, Garage Door Opener
Garage Spaces 2.0
Pool Gunite, Heated, In Ground, Lighting, Screen Enclosure, Tile
Utilities Available Cable Available, Electricity Available, Phone Available, Propane, Public, Street Lights, Underground Utilities
View Y/N 1
Roof Type Shingle
Attached Garage true
Garage true
Private Pool Yes
Building
Entry Level One
Foundation Slab
Lot Size Range 1/4 to less than 1/2
Sewer Public Sewer
Water Public
Structure Type Block,Brick,Other,Wood Frame
New Construction false
Construction Status No Contingency
Schools
Elementary Schools Sabal Point Elementary
Middle Schools Rock Lake Middle
High Schools Lyman High
Others
Pets Allowed Yes
HOA Fee Include Common Area Taxes,Trash
Senior Community No
Ownership Fee Simple
Monthly Total Fees $50
Acceptable Financing Conventional
Membership Fee Required Required
Listing Terms Conventional
Special Listing Condition None
Read Less

© 2024 My Florida Regional MLS DBA Stellar MLS. All Rights Reserved.
Bought with KELLER WILLIAMS WINTER PARK




