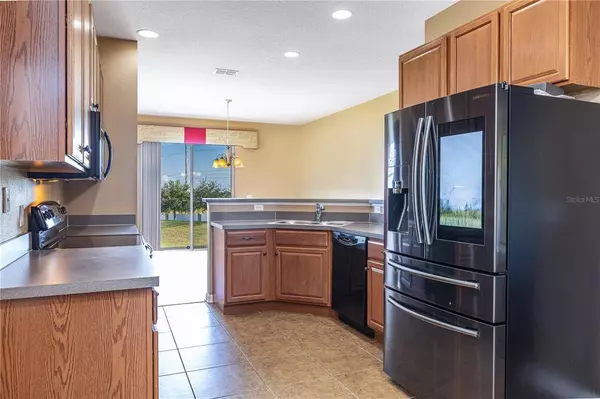For more information regarding the value of a property, please contact us for a free consultation.
3232 LYNROCK AVE Dundee, FL 33838
Want to know what your home might be worth? Contact us for a FREE valuation!

Our team is ready to help you sell your home for the highest possible price ASAP
Key Details
Sold Price $265,000
Property Type Single Family Home
Sub Type Single Family Residence
Listing Status Sold
Purchase Type For Sale
Square Footage 1,845 sqft
Price per Sqft $143
Subdivision Mabel Loop Ridge Sub
MLS Listing ID S5057913
Sold Date 11/15/21
Bedrooms 4
Full Baths 2
Construction Status Inspections
HOA Fees $32/ann
HOA Y/N Yes
Year Built 2011
Annual Tax Amount $2,248
Lot Size 0.300 Acres
Acres 0.3
Property Description
Excellent family home with exceptional view from the rear of the property. A welcoming home as soon as you enter the front door into the spacious family room with wood vinyl flooring opening to both kitchen and dining room. Kitchen has wood cabinets and black appliances and newer stainless steel Samsung refridgerator, a closet pantry and separate sinks, ample countertops. Spacious dining room with sliding door to patio and the fabulous view over orange groves. Master bedroom has en-suite with shower and garden tub and walk-in closet, two further split bedrooms that share the second bathroom. Separate 4th bedroom or can be used as office/den/craft room. New A/c system in Jan/Feb 2020 with 5-6 yrs cover remaining which can be transferred including UV scrubber. The house also comes with a transfer switch that provides the new owner to have the option for a generator. Hurricane boards for all windows, alarm system and key coded door lock.
Location
State FL
County Polk
Community Mabel Loop Ridge Sub
Interior
Interior Features Ceiling Fans(s), Eat-in Kitchen, Split Bedroom, Walk-In Closet(s), Window Treatments
Heating Central
Cooling Central Air
Flooring Carpet, Ceramic Tile, Vinyl
Furnishings Unfurnished
Fireplace false
Appliance Dishwasher, Microwave, Range, Refrigerator
Laundry Inside, Laundry Room
Exterior
Exterior Feature Irrigation System, Sliding Doors, Sprinkler Metered
Parking Features Garage Door Opener
Garage Spaces 2.0
Utilities Available Electricity Connected, Water Connected
View Garden, Trees/Woods
Roof Type Shingle
Attached Garage true
Garage true
Private Pool No
Building
Lot Description Oversized Lot
Story 1
Entry Level One
Foundation Slab
Lot Size Range 1/4 to less than 1/2
Sewer Public Sewer
Water Public
Structure Type Block,Stucco
New Construction false
Construction Status Inspections
Schools
Elementary Schools Sandhill Elem
Middle Schools Lake Marion Creek Middle
High Schools Haines City Senior High
Others
Pets Allowed Yes
Senior Community No
Ownership Fee Simple
Monthly Total Fees $32
Acceptable Financing Cash, Conventional, FHA, VA Loan
Membership Fee Required Required
Listing Terms Cash, Conventional, FHA, VA Loan
Special Listing Condition None
Read Less

© 2024 My Florida Regional MLS DBA Stellar MLS. All Rights Reserved.
Bought with EXP REALTY LLC
GET MORE INFORMATION





