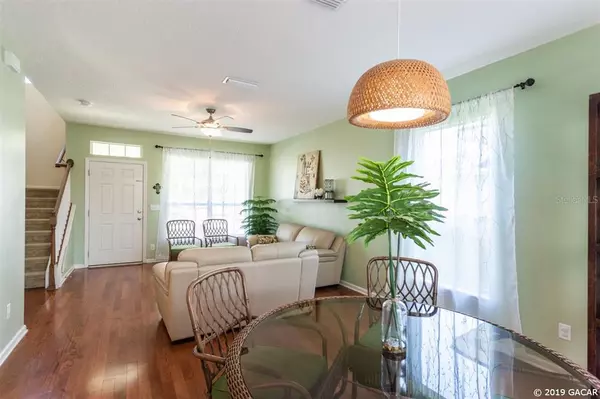For more information regarding the value of a property, please contact us for a free consultation.
8206 NW 52ND ST Gainesville, FL 32653
Want to know what your home might be worth? Contact us for a FREE valuation!

Our team is ready to help you sell your home for the highest possible price ASAP
Key Details
Sold Price $290,000
Property Type Single Family Home
Sub Type Single Family Residence
Listing Status Sold
Purchase Type For Sale
Square Footage 2,553 sqft
Price per Sqft $113
Subdivision Weschester
MLS Listing ID GC425097
Sold Date 09/10/19
Bedrooms 4
Full Baths 3
Half Baths 1
HOA Fees $37/ann
HOA Y/N Yes
Year Built 2011
Annual Tax Amount $5,117
Lot Size 5,662 Sqft
Acres 0.13
Property Description
CANCELLED Open House this Sunday, 7/28 2 - 4 PM! Under Contract, ACCEPTING BACK UP! REDUCED 9K + 1K TOWARDS BUYER CLOSING COSTS! Immaculately-kept and well-loved 2011 home offering the most functional lay out for a family! Located in Weschester, a NW Gainesville community of tree-lined, lush green landscapes and open spaces! Impressive open floor plan with formal living/dining areas that flow naturally into the kitchen and family room. Flooded with natural light, tons of windows and beautiful wood floors will make you want to come home. Love the kitchen area with gorgeous cabinets, back splash, SS appliances, huge island, granite counters and facing the family room. Perfect for gathering your kids for homework while you cook! Truly enjoy your all-fenced in great-sized backyard with extensive paver-patio, screened-in porch, landscaping, mature citrus trees. Cook outs can be fun ! Huge master suite (luxury bath with garden tub and walk-in shower), oversized-guest suite plus 2 bedrooms with a shared bath upstairs with easy walk-up steps! All the room and upgrades you need for an awesome price! The garage has built-ins, extra storage space and painted floors! LOW HOA FEES! Nice community pool in the back. CALL TODAY!
Location
State FL
County Alachua
Community Weschester
Rooms
Other Rooms Family Room, Formal Dining Room Separate
Interior
Interior Features Ceiling Fans(s), Eat-in Kitchen, Dormitorio Principal Arriba
Heating Central, Electric
Flooring Carpet, Tile, Wood
Appliance Cooktop, Dishwasher, Disposal, Microwave, Oven, Refrigerator, Tankless Water Heater
Laundry Laundry Room
Exterior
Exterior Feature Irrigation System, Other
Parking Features Driveway, Garage Door Opener, Other
Garage Spaces 2.0
Fence Wood
Community Features Deed Restrictions, Pool, Sidewalks
Utilities Available BB/HS Internet Available, Cable Available, Natural Gas Available, Street Lights, Underground Utilities, Water - Multiple Meters
Amenities Available Pool
Roof Type Shingle
Porch Covered, Screened
Attached Garage true
Garage true
Private Pool No
Building
Lot Description Cleared, Other, Sidewalk
Lot Size Range 0 to less than 1/4
Sewer Private Sewer
Architectural Style Other
Structure Type Cement Siding,Concrete,Frame
Schools
Elementary Schools William S. Talbot Elem School-Al
Middle Schools A. L. Mebane Middle School-Al
High Schools Santa Fe High School-Al
Others
HOA Fee Include Other
Acceptable Financing Cash, FHA, VA Loan
Membership Fee Required Required
Listing Terms Cash, FHA, VA Loan
Read Less

© 2024 My Florida Regional MLS DBA Stellar MLS. All Rights Reserved.
Bought with Coldwell Banker M.M. Parrish Realtors
GET MORE INFORMATION





