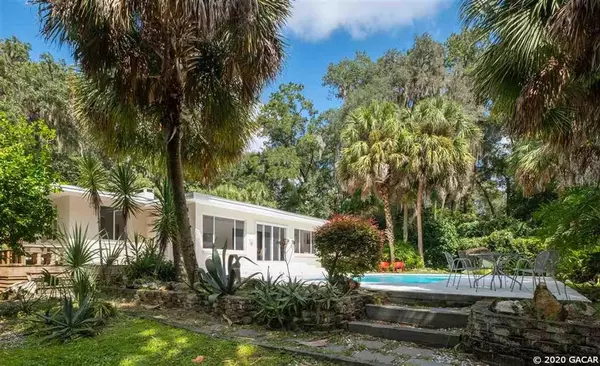For more information regarding the value of a property, please contact us for a free consultation.
1625 NW 61st TER Gainesville, FL 32605
Want to know what your home might be worth? Contact us for a FREE valuation!

Our team is ready to help you sell your home for the highest possible price ASAP
Key Details
Sold Price $635,000
Property Type Single Family Home
Sub Type Single Family Residence
Listing Status Sold
Purchase Type For Sale
Square Footage 3,552 sqft
Price per Sqft $178
Subdivision West Hills
MLS Listing ID GC437813
Sold Date 11/05/20
Bedrooms 3
Full Baths 3
HOA Y/N No
Year Built 1957
Annual Tax Amount $7,109
Lot Size 3.780 Acres
Acres 3.78
Property Description
Minimalist and modern mid-century pool home overlooking a private nature preserve. Understated with clean and simple lines, the open floor plan is framed with large glass windows and doors, providing serene views from every room. The lush pool area is surrounded by mature palms, bamboo, citrus, native plantings, and wooden decks for grilling and dining al fresco. Ideal split plan with guest bedroom and full bath located just off the kitchen. The north wing includes two bedrooms, two baths and an additional living space currently used as a study. Elevated, custom-made fireplace with full vision glass doors that open wide or recede out of sight. The owners’ suite features a private patio, walk-in closet and a contemporary bathroom with double-vanity, free-standing tub, and glassed shower plus an outdoor shower by the patio. The kitchen includes updated cabinets, granite counters, a pantry and a separate dining. Mexican tile, Brazilian mahogany flooring, recessed lighting, large closets and custom built-ins throughout. Durable block construction and a two-car garage. Bonus room ideal for a home gym or artist''s studio. A truly unique and hidden architectural gem tucked into the established, centrally located West Hills neighborhood.
Location
State FL
County Alachua
Community West Hills
Rooms
Other Rooms Bonus Room, Den/Library/Office, Florida Room, Formal Dining Room Separate, Storage Rooms
Interior
Interior Features Ceiling Fans(s), High Ceilings, Master Bedroom Main Floor, Split Bedroom
Heating Central, Natural Gas
Cooling Central Air
Flooring Tile, Wood
Fireplaces Type Wood Burning
Appliance Cooktop, Dishwasher, Dryer, Gas Water Heater, Oven, Refrigerator, Tankless Water Heater, Washer
Laundry In Garage
Exterior
Exterior Feature Rain Gutters
Parking Features Circular Driveway, Driveway, Garage Door Opener, Other
Garage Spaces 2.0
Pool In Ground
Utilities Available BB/HS Internet Available, Cable Available
Roof Type Other,Shingle
Porch Covered, Deck, Patio
Attached Garage true
Garage true
Private Pool Yes
Building
Lot Description Other, Wooded
Foundation Crawlspace
Lot Size Range 2 to less than 5
Sewer Private Sewer
Water Well
Architectural Style Mid-Century Modern
Structure Type Block,Concrete
Schools
Elementary Schools Myra Terwilliger Elementary School-Al
Middle Schools Fort Clarke Middle School-Al
High Schools F. W. Buchholz High School-Al
Others
HOA Fee Include Other
Acceptable Financing Conventional
Membership Fee Required Optional
Listing Terms Conventional
Read Less

© 2024 My Florida Regional MLS DBA Stellar MLS. All Rights Reserved.
Bought with Dawn Realty
GET MORE INFORMATION





