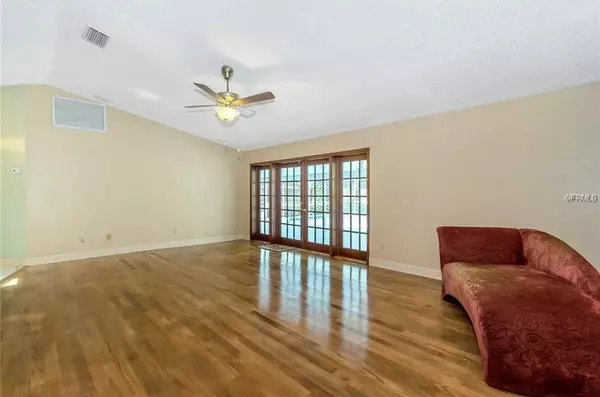For more information regarding the value of a property, please contact us for a free consultation.
4356 WATERMILL AVE Orlando, FL 32817
Want to know what your home might be worth? Contact us for a FREE valuation!

Our team is ready to help you sell your home for the highest possible price ASAP
Key Details
Sold Price $293,000
Property Type Single Family Home
Sub Type Single Family Residence
Listing Status Sold
Purchase Type For Sale
Square Footage 2,046 sqft
Price per Sqft $143
Subdivision Watermill Sec 01
MLS Listing ID A4419161
Sold Date 03/14/19
Bedrooms 4
Full Baths 2
Construction Status Financing,Inspections
HOA Y/N No
Year Built 1983
Annual Tax Amount $2,175
Lot Size 10,890 Sqft
Acres 0.25
Property Description
Beautiful, move in ready house, with adjoining pool ad huge covered pool deck. This 4/2 home, with cathedral ceilings, is in the quiet Watermill Community. New updated kitchen, oversized living room with cathedral ceiling, 3 gorgeous sets of French doors, lighted fans in each room, newer plumbing, real hardwood floors, resurfaced pool, fresh paint in interior and on patio, newer floors, plus irrigation system. Large Master Bedroom has 2 closets - 1 walk in. This house also has an extra room which could be a 5th bedroom or office. Deck and living room have speakers for surround sound. Covered deck has 2 ceiling fans and bathroom access. Architectural roof redone in 2013. House is a block from luxurious Lake Pearl, with fishing dock and picnic tables. Also enjoy access to tennis courts, basketball courts, playground, community park and walking trail. Close proximity to UCF, Winter Park and 417. Grocery stores, shopping, great restaurants and lots to do in the area! Relax at home, or entertain next to the sparkling pool in a park-like setting while listening to tunes on the deck. Or make Smores around the outdoor brick fire ring!
Location
State FL
County Orange
Community Watermill Sec 01
Zoning R-1AA
Rooms
Other Rooms Breakfast Room Separate, Family Room, Formal Dining Room Separate
Interior
Interior Features Cathedral Ceiling(s), Ceiling Fans(s), Crown Molding, Eat-in Kitchen, High Ceilings, Open Floorplan, Skylight(s), Solid Wood Cabinets, Split Bedroom, Stone Counters, Thermostat, Walk-In Closet(s)
Heating Central, Electric, Natural Gas
Cooling Central Air
Flooring Carpet, Ceramic Tile, Hardwood, Laminate
Furnishings Unfurnished
Fireplace false
Appliance Gas Water Heater, Ice Maker, Microwave, Range, Range Hood, Refrigerator
Exterior
Exterior Feature Fence, French Doors, Irrigation System, Sidewalk
Parking Features Covered, Driveway, Garage Door Opener, Off Street
Garage Spaces 2.0
Pool In Ground, Lighting, Outside Bath Access, Pool Sweep, Screen Enclosure, Tile
Utilities Available BB/HS Internet Available, Cable Available, Electricity Available, Electricity Connected, Fire Hydrant, Natural Gas Connected, Street Lights, Underground Utilities
Water Access 1
Water Access Desc Lake,Limited Access
View Garden, Pool, Trees/Woods
Roof Type Metal,Shingle
Porch Covered, Deck, Enclosed, Front Porch, Patio, Screened
Attached Garage true
Garage true
Private Pool Yes
Building
Lot Description City Limits, In County, Near Public Transit, Sidewalk, Paved, Tip Lot, Unincorporated
Entry Level One
Foundation Slab
Lot Size Range 1/4 Acre to 21779 Sq. Ft.
Sewer Septic Tank
Water Public
Architectural Style Ranch
Structure Type Stucco
New Construction false
Construction Status Financing,Inspections
Schools
Elementary Schools Lakemont Elem
Middle Schools Maitland Middle
High Schools Lake Howell High
Others
Pets Allowed Yes
Senior Community No
Ownership Fee Simple
Acceptable Financing Cash, Conventional
Listing Terms Cash, Conventional
Special Listing Condition None
Read Less

© 2024 My Florida Regional MLS DBA Stellar MLS. All Rights Reserved.
Bought with CORE GROUP REAL ESTATE LLC
GET MORE INFORMATION





