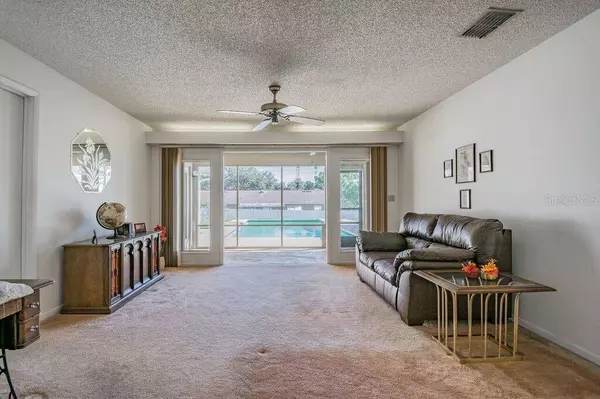For more information regarding the value of a property, please contact us for a free consultation.
1852 STELLA CT E Lakeland, FL 33813
Want to know what your home might be worth? Contact us for a FREE valuation!

Our team is ready to help you sell your home for the highest possible price ASAP
Key Details
Sold Price $240,000
Property Type Single Family Home
Sub Type Single Family Residence
Listing Status Sold
Purchase Type For Sale
Square Footage 2,253 sqft
Price per Sqft $106
Subdivision Live Oak Heights
MLS Listing ID U8025568
Sold Date 01/03/19
Bedrooms 3
Full Baths 2
Construction Status Financing,Inspections
HOA Y/N No
Year Built 1985
Annual Tax Amount $733
Lot Size 0.340 Acres
Acres 0.34
Property Description
Wow! Original owner, well-maintained pool home in South Lakeland! You will not find BIG bedrooms, all with WALK-IN closets in a new home, like this one boasts. Come and see this spacious 3-bedroom, 2-bath pool home nestled in a quiet desirable neighborhood. The Split floor plan offers a master suite, for complete privacy. The Bonus room off the Master bedroom can be used as an office/study or a nursery. The French doors throughout the home brings in abundant amount of natural light.
Nestle in the cozy Family Room with a Wood Burning fireplace for your Holiday gatherings. A new vinyl fence gives you privacy when enjoying a swim in the pool or letting the furry family members out. Complete with an inside laundry room, side entry 2-car garage, and new roof installed 2018, this home awaits your personal touches.
Make an appointment to view this home today!
Location
State FL
County Polk
Community Live Oak Heights
Zoning RA-1
Direction E
Rooms
Other Rooms Den/Library/Office
Interior
Interior Features Ceiling Fans(s), Open Floorplan, Split Bedroom, Thermostat, Vaulted Ceiling(s), Walk-In Closet(s)
Heating Heat Pump
Cooling Central Air
Flooring Carpet, Linoleum, Tile
Fireplaces Type Wood Burning
Furnishings Unfurnished
Fireplace true
Appliance Dishwasher, Disposal, Electric Water Heater, Exhaust Fan
Laundry Inside
Exterior
Exterior Feature Fence, French Doors, Irrigation System
Parking Features Driveway, Garage Door Opener, Garage Faces Side
Garage Spaces 2.0
Pool Gunite, In Ground, Tile
Utilities Available Cable Available, Cable Connected, Electricity Connected, Public, Underground Utilities
Roof Type Shingle
Porch Screened
Attached Garage true
Garage true
Private Pool Yes
Building
Lot Description City Limits
Foundation Slab
Lot Size Range 1/4 Acre to 21779 Sq. Ft.
Sewer Septic Tank
Water Public
Structure Type Block,Siding,Stucco
New Construction false
Construction Status Financing,Inspections
Schools
Elementary Schools Highland Grove Elem
Middle Schools Lakeland Highlands Middl
High Schools Lakeland Senior High
Others
Senior Community No
Ownership Fee Simple
Acceptable Financing Cash, Conventional, FHA, VA Loan
Listing Terms Cash, Conventional, FHA, VA Loan
Special Listing Condition None
Read Less

© 2025 My Florida Regional MLS DBA Stellar MLS. All Rights Reserved.
Bought with CHARLES RUTENBERG REALTY ORLANDO




