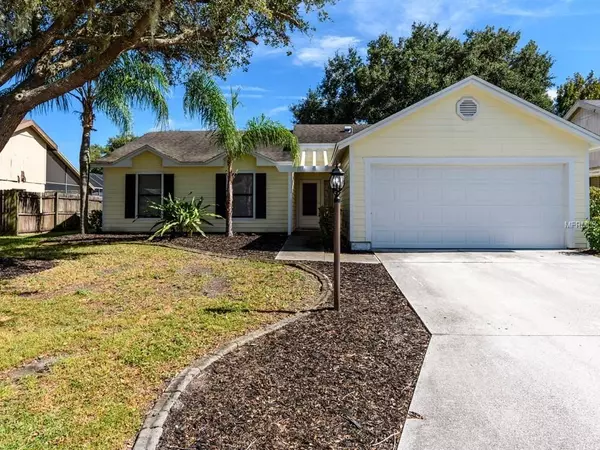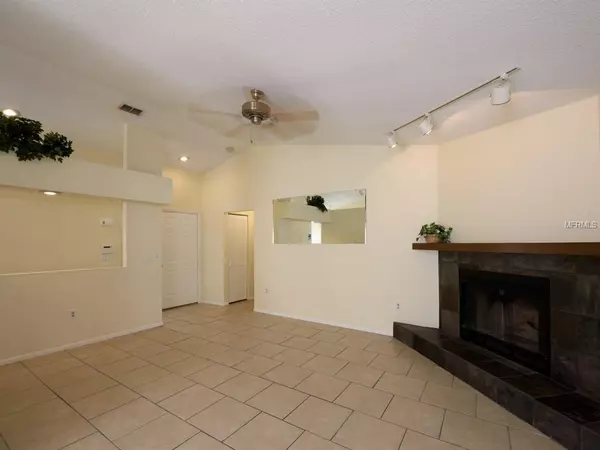For more information regarding the value of a property, please contact us for a free consultation.
7509 38TH STREET CIR E Sarasota, FL 34243
Want to know what your home might be worth? Contact us for a FREE valuation!

Our team is ready to help you sell your home for the highest possible price ASAP
Key Details
Sold Price $228,500
Property Type Single Family Home
Sub Type Single Family Residence
Listing Status Sold
Purchase Type For Sale
Square Footage 1,644 sqft
Price per Sqft $138
Subdivision Crescent Lakes Sub Ph 2
MLS Listing ID A4418006
Sold Date 03/27/19
Bedrooms 3
Full Baths 2
Construction Status Appraisal,Financing,Inspections
HOA Fees $16/ann
HOA Y/N Yes
Year Built 1987
Annual Tax Amount $3,188
Lot Size 7,405 Sqft
Acres 0.17
Property Description
UNIVERSITY PARK AREA! This home has been thoughtfully prepared for residence. It has three bedrooms, two baths, living room, dining room and a family room. The eat-in kitchen offers lots of cabinetry with a breakfast bar, plus a pantry and customary appliances. Other features include tiled flooring throughout, a fireplace, chair railing, crown molding, elevated display shelving, vaulted ceilings, recessed and track lighting. Double doors provide privacy in the master suite with a walk-in closet and an Owner’s bath with a skylight. A set of French doors in the family room access a covered and screened lanai. Bonus features include new 2018 heat pump, new 2017 garage door, 2011 new roof & 2011 new James Hardie siding (formulated for the areas climate). Oak trees at the front and the back accent the nicely tended landscaping. A 2-car garage adds the finishing touch. It is conveniently located in the University Park corridor. Nearby championship golf courses and close to the mall at University Town Center, restaurants, shopping, banks and I-75! It is also minutes from Downtown Sarasota, area beaches, and the international airport.
Location
State FL
County Manatee
Community Crescent Lakes Sub Ph 2
Zoning RSF4.5/W
Direction E
Rooms
Other Rooms Breakfast Room Separate, Family Room, Formal Dining Room Separate, Formal Living Room Separate
Interior
Interior Features Ceiling Fans(s), Crown Molding, Eat-in Kitchen, High Ceilings, Skylight(s), Vaulted Ceiling(s), Walk-In Closet(s), Window Treatments
Heating Central, Electric
Cooling Central Air
Flooring Tile
Fireplaces Type Living Room
Furnishings Unfurnished
Fireplace true
Appliance Dishwasher, Microwave, Range, Refrigerator
Laundry In Garage
Exterior
Exterior Feature French Doors, Lighting
Parking Features Driveway
Garage Spaces 2.0
Community Features Deed Restrictions
Utilities Available Public
Amenities Available Vehicle Restrictions
Roof Type Shingle
Porch Covered, Front Porch, Rear Porch, Screened
Attached Garage true
Garage true
Private Pool No
Building
Lot Description In County, Paved
Entry Level One
Foundation Slab
Lot Size Range Up to 10,889 Sq. Ft.
Sewer Public Sewer
Water Public
Architectural Style Custom
Structure Type Block
New Construction false
Construction Status Appraisal,Financing,Inspections
Schools
Elementary Schools Kinnan Elementary
Middle Schools Sara Scott Harllee Middle
High Schools Southeast High
Others
Pets Allowed Yes
HOA Fee Include Maintenance Grounds
Senior Community No
Ownership Fee Simple
Monthly Total Fees $16
Membership Fee Required Required
Special Listing Condition None
Read Less

© 2024 My Florida Regional MLS DBA Stellar MLS. All Rights Reserved.
Bought with SARABAY REAL ESTATE INC
GET MORE INFORMATION





