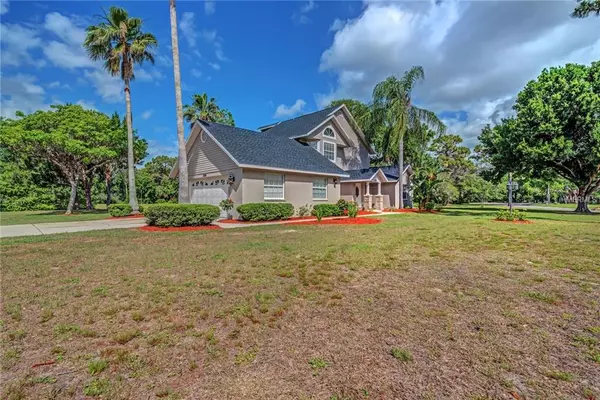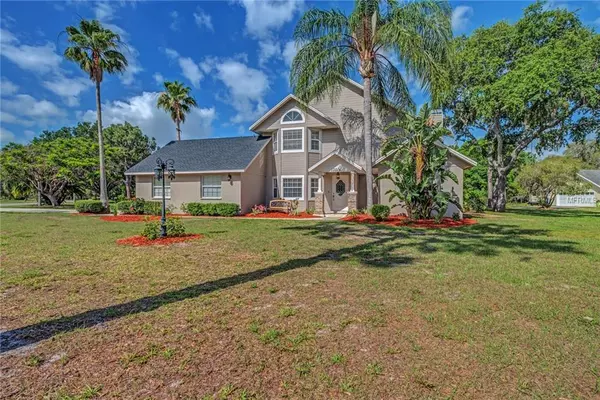For more information regarding the value of a property, please contact us for a free consultation.
13514 4TH PLZ E Bradenton, FL 34212
Want to know what your home might be worth? Contact us for a FREE valuation!

Our team is ready to help you sell your home for the highest possible price ASAP
Key Details
Sold Price $469,500
Property Type Single Family Home
Sub Type Single Family Residence
Listing Status Sold
Purchase Type For Sale
Square Footage 2,509 sqft
Price per Sqft $187
Subdivision Mill Creek Ph I
MLS Listing ID A4402259
Sold Date 04/29/19
Bedrooms 3
Full Baths 3
Construction Status Appraisal,Financing,Inspections
HOA Fees $25/ann
HOA Y/N Yes
Year Built 1988
Annual Tax Amount $3,675
Lot Size 1.010 Acres
Acres 1.01
Property Description
Welcome to your new home in Mill Creek. Situated on a beautiful corner lot with more than an acre of land this home offers you all of the space you can envision and more! Let your imagine run wild. Entering through the front door you will feel right at home with the high ceilings and an abundance of natural light. The kitchen features many luxuries such as marble countertops, striking cabinetry paired with satin nickel hardware, and new stainless steel appliances. Do not worry, there is plenty of room to cook, bake, and roast all your favorite receipes! This open floor plan is ideal for entertaining. Enjoy your summers by the brand new pool (2018) and enjoy the benefits of a true cabana bath and shower. Enjoy your winter nights with the wood burning fireplace. The second level owners suite offers a true escape from the outside world. The ensuite offers a large shower and dual vanities with exquisite finishes. The Roof was replaced in 2017, there are 2 A/C systems and both were replaced in 2017. Home is offer fully furnished. All that is missing is you and your treasures to call this home.
Location
State FL
County Manatee
Community Mill Creek Ph I
Zoning PDR
Rooms
Other Rooms Inside Utility
Interior
Interior Features Eat-in Kitchen, High Ceilings, Kitchen/Family Room Combo, Solid Wood Cabinets, Stone Counters, Window Treatments
Heating Central
Cooling Central Air
Flooring Hardwood, Marble
Fireplaces Type Living Room, Wood Burning
Furnishings Furnished
Fireplace true
Appliance Dishwasher, Dryer, Electric Water Heater, Range, Range Hood, Washer, Wine Refrigerator
Laundry Inside, Laundry Room
Exterior
Exterior Feature French Doors, Outdoor Shower
Parking Features Driveway, Garage Door Opener, Garage Faces Side
Garage Spaces 2.0
Pool Child Safety Fence, Gunite, In Ground, Outside Bath Access, Screen Enclosure
Utilities Available Public
View Y/N 1
Water Access 1
Water Access Desc Pond
View Trees/Woods, Water
Roof Type Shingle
Porch Screened
Attached Garage true
Garage true
Private Pool Yes
Building
Lot Description In County, Irregular Lot, Oversized Lot, Paved
Story 2
Entry Level Two
Foundation Slab
Lot Size Range One + to Two Acres
Sewer Public Sewer
Water Public
Architectural Style Traditional
Structure Type Block,Stucco,Wood Frame
New Construction false
Construction Status Appraisal,Financing,Inspections
Schools
Elementary Schools Gene Witt Elementary
Middle Schools Carlos E. Haile Middle
High Schools Lakewood Ranch High
Others
Pets Allowed Yes
Senior Community No
Ownership Fee Simple
Monthly Total Fees $25
Acceptable Financing Cash, Conventional, VA Loan
Membership Fee Required Required
Listing Terms Cash, Conventional, VA Loan
Special Listing Condition None
Read Less

© 2024 My Florida Regional MLS DBA Stellar MLS. All Rights Reserved.
Bought with RE/MAX ALLIANCE GROUP
GET MORE INFORMATION





