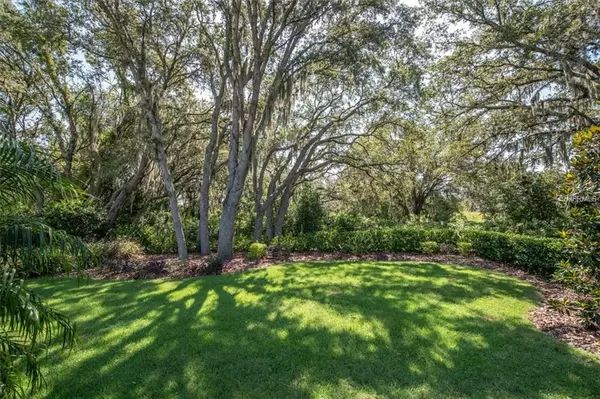For more information regarding the value of a property, please contact us for a free consultation.
16007 COURTSIDE VIEW DR Lithia, FL 33547
Want to know what your home might be worth? Contact us for a FREE valuation!

Our team is ready to help you sell your home for the highest possible price ASAP
Key Details
Sold Price $344,900
Property Type Single Family Home
Sub Type Single Family Residence
Listing Status Sold
Purchase Type For Sale
Square Footage 2,315 sqft
Price per Sqft $148
Subdivision Fishhawk Starling
MLS Listing ID T3135345
Sold Date 12/28/18
Bedrooms 3
Full Baths 2
Construction Status Appraisal,Financing,Inspections
HOA Fees $7/ann
HOA Y/N Yes
Year Built 2012
Annual Tax Amount $6,042
Lot Size 8,276 Sqft
Acres 0.19
Lot Dimensions 55x151
Property Description
WITH PRIVATE GREEN SPACE IN FRONT AND BACK, AND IMPRESSIVE IMPROVEMENTS INSIDE AND OUT, this high-quality home near the
FishHawk Tennis Club shows the detailed attention of its only owner! You'll find upgrades from fans, fixtures and floors to closets, windows and appliances. Painted inside this year and outside last year, the property has been pampered in some way every year since it was built by David Weekley Homes in 2012. For example, in 2017 the master suite got wood floors in the tray-ceiling bedroom and a California Closets installation. The master, kitchen, living room, dining room and French-doored front office all feature crown molding and custom window treatments. The double-island kitchen has a new gas range amid the rest of the stainless steel, tile, granite, and raised-panel wood cabinets with crown. And through the back sliders from the kitchen breakfast nook is an extended, brick-pavered, screened and roof-sheltered lanai for enjoying a peaceful wooded view with no back neighbor. This Waymont design provides over 2,300 square feet with a bonus room for flexible use between the 2 secondary bedrooms and bath. Best of all, you can walk out your door to the shaded park in front, the tennis courts on the corner, or the neighborhood clubhouse with pool and playground a few blocks away. FishHawk boasts some of Florida's best schools along with fine shops, restaurants, recreation opportunities and so much more. You want to live here!
Location
State FL
County Hillsborough
Community Fishhawk Starling
Zoning PD
Rooms
Other Rooms Inside Utility
Interior
Interior Features Ceiling Fans(s), Crown Molding, Eat-in Kitchen, Solid Wood Cabinets, Split Bedroom, Stone Counters, Thermostat, Tray Ceiling(s), Walk-In Closet(s)
Heating Central
Cooling Central Air
Flooring Carpet, Ceramic Tile, Hardwood
Furnishings Unfurnished
Fireplace false
Appliance Dishwasher, Disposal, Microwave, Range, Refrigerator
Laundry Inside, Laundry Room
Exterior
Exterior Feature Sidewalk, Sliding Doors, Sprinkler Metered
Parking Features Driveway, Garage Door Opener
Garage Spaces 2.0
Community Features Association Recreation - Owned, Deed Restrictions, Park, Playground, Pool, Sidewalks, Tennis Courts
Utilities Available BB/HS Internet Available, Electricity Connected, Sewer Connected, Sprinkler Meter, Street Lights, Underground Utilities
Amenities Available Clubhouse, Park, Playground, Pool, Recreation Facilities, Tennis Court(s)
View Trees/Woods
Roof Type Shingle
Porch Rear Porch, Screened
Attached Garage true
Garage true
Private Pool No
Building
Lot Description In County, Level, Sidewalk, Paved, Unincorporated
Entry Level One
Foundation Slab
Lot Size Range Up to 10,889 Sq. Ft.
Sewer Public Sewer
Water Public
Architectural Style Contemporary
Structure Type Block
New Construction false
Construction Status Appraisal,Financing,Inspections
Schools
Elementary Schools Stowers Elementary
Middle Schools Barrington Middle
High Schools Newsome-Hb
Others
Pets Allowed Yes
HOA Fee Include Pool,Pool,Recreational Facilities
Senior Community No
Ownership Fee Simple
Acceptable Financing Cash, Conventional, VA Loan
Membership Fee Required Required
Listing Terms Cash, Conventional, VA Loan
Special Listing Condition None
Read Less

© 2024 My Florida Regional MLS DBA Stellar MLS. All Rights Reserved.
Bought with KELLER WILLIAMS REALTY




