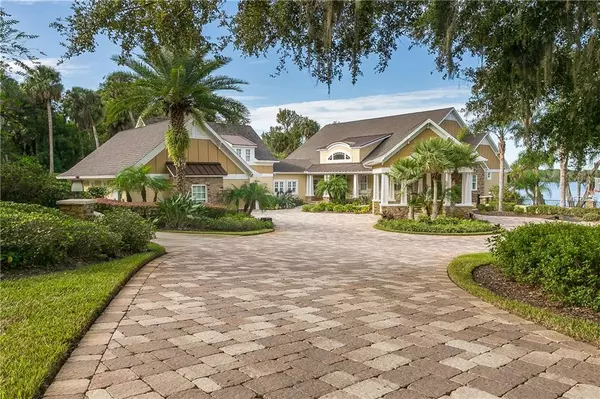For more information regarding the value of a property, please contact us for a free consultation.
12704 RIDGEVIEW CT Dade City, FL 33525
Want to know what your home might be worth? Contact us for a FREE valuation!

Our team is ready to help you sell your home for the highest possible price ASAP
Key Details
Sold Price $1,699,000
Property Type Single Family Home
Sub Type Single Family Residence
Listing Status Sold
Purchase Type For Sale
Square Footage 8,156 sqft
Price per Sqft $208
Subdivision Lake Jovita Golf & Country Club Ph 01
MLS Listing ID E2400874
Sold Date 04/01/19
Bedrooms 5
Full Baths 5
Half Baths 2
Construction Status Inspections
HOA Fees $75/qua
HOA Y/N Yes
Year Built 2011
Annual Tax Amount $16,607
Lot Size 3.120 Acres
Acres 3.12
Property Description
Enjoy lakefront living in this stunning 5 bedroom, 7 bath Hamptons-style estate. Custom designed for multi-time supercross and motocross champion, Chad Reed, this home features luxurious finishes including a full gym, beach entry salt water pool, boat ramp, floating dock, and boat lift. Tucked away at the end of a private, gated cul-de-sac on 3.12 acres, this home offers stunning views of Clear Lake. Inside, you'll walk into a soaring foyer and instantly be enamored by the open floor plan and lake views. Wainscoted ceilings and wood beams bring a coastal coziness to the main living area. The living room features a stone accented gas fireplace and is open to the chef's kitchen with a sprawling 11' long granite island and breakfast bar, Subzero refrigerator, 6-burner Wolf gas cooktop and walk-in pantry. The master wing features a 21x10 dream closet with a 7' long granite island and custom shelving. The master bath has his and hers vanities, a spa tub, and an oversized walk-in shower with dual rainfall shower heads. Each of the three guest bedrooms has its own private bath and walk-in closet. Downstairs, there's a family room and full bath. French doors lead to the full gym and a theatre room, currently used as the 5th bedroom. Other features of this home include a finished room over the garage, 3 tankless hot water heaters, generator, 5 a/c units, well irrigation, whole house water filtration, security system, intercom system, custom crafted wood trim, and an optional membership to golf course amenities.
Location
State FL
County Pasco
Community Lake Jovita Golf & Country Club Ph 01
Zoning MPUD
Rooms
Other Rooms Attic, Bonus Room, Den/Library/Office, Family Room, Inside Utility, Media Room, Storage Rooms
Interior
Interior Features Ceiling Fans(s), Central Vaccum, Crown Molding, Eat-in Kitchen, High Ceilings, In Wall Pest System, Open Floorplan, Split Bedroom, Stone Counters, Thermostat, Walk-In Closet(s), Window Treatments
Heating Central, Electric
Cooling Central Air
Flooring Carpet, Ceramic Tile, Laminate
Fireplaces Type Gas, Living Room
Fireplace true
Appliance Built-In Oven, Cooktop, Dishwasher, Disposal, Exhaust Fan, Kitchen Reverse Osmosis System, Microwave, Refrigerator, Tankless Water Heater, Water Filtration System, Water Softener, Wine Refrigerator
Laundry Inside, Laundry Room
Exterior
Exterior Feature Fence, French Doors, Irrigation System, Lighting, Outdoor Kitchen, Storage
Parking Features Boat, Covered, Driveway, Garage Door Opener, Garage Faces Side, Golf Cart Garage, Portico, Split Garage, Workshop in Garage
Garage Spaces 6.0
Pool Heated, In Ground, Outside Bath Access, Salt Water
Utilities Available BB/HS Internet Available, Cable Available, Propane, Public, Sprinkler Well
Amenities Available Basketball Court, Gated, Park, Playground
Waterfront Description Lake
View Y/N 1
Water Access 1
Water Access Desc Lake
View Water
Roof Type Shingle
Porch Covered, Deck, Patio, Porch, Rear Porch, Screened
Attached Garage true
Garage true
Private Pool Yes
Building
Lot Description Near Golf Course, Paved
Foundation Basement, Slab
Lot Size Range Two + to Five Acres
Sewer Public Sewer
Water Public
Architectural Style Custom
Structure Type Block
New Construction false
Construction Status Inspections
Schools
Elementary Schools San Antonio-Po
Middle Schools Pasco Middle-Po
High Schools Pasco High-Po
Others
Pets Allowed Yes
HOA Fee Include 24-Hour Guard,Private Road,Security
Senior Community No
Ownership Fee Simple
Monthly Total Fees $75
Acceptable Financing Cash, Conventional
Membership Fee Required Required
Listing Terms Cash, Conventional
Special Listing Condition None
Read Less

© 2024 My Florida Regional MLS DBA Stellar MLS. All Rights Reserved.
Bought with CHARLES RUTENBERG REALTY INC




