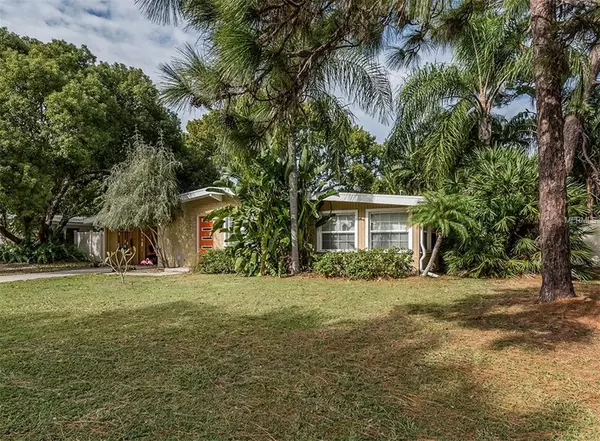For more information regarding the value of a property, please contact us for a free consultation.
337 GLEN OAK RD Venice, FL 34293
Want to know what your home might be worth? Contact us for a FREE valuation!

Our team is ready to help you sell your home for the highest possible price ASAP
Key Details
Sold Price $225,000
Property Type Single Family Home
Sub Type Single Family Residence
Listing Status Sold
Purchase Type For Sale
Square Footage 1,350 sqft
Price per Sqft $166
Subdivision Venice Gardens
MLS Listing ID N6103364
Sold Date 03/20/19
Bedrooms 3
Full Baths 2
Construction Status Appraisal,Inspections
HOA Y/N No
Year Built 1960
Annual Tax Amount $1,217
Lot Size 10,454 Sqft
Acres 0.24
Property Description
This Mid-Century beauty is a must see! On public Utilities with Great Curb Appeal. From the moment you walk into the house you will love the OPEN FLOOR PLAN which is ideal for entertaining! Featuring 3 bedrooms, 2 bathrooms, NO carpet, a Florida room, Cathedral Ceilings, and an inside laundry room. No need to do anything, the kitchen has been recently been renovated with wood self close cabinets, granite counter tops and a glass back splash, newer energy efficient windows, instant hot water heater (2018), HVAC (2016) & replumbed. Outside there is an amazing fenced yard with patio, gazebo and tropical landscaping, making it a charming place to entertain. Double gates will allow you to store your boat, motorhome or other toys. Venice Gardens has an Optional Homeowners Association with a Community Pool. Membership for Individuals is $115/year. Household Membership is $150/year. Venice Gardens is within a 10 minutes drive to all the Venice has to offer, Gulf of Mexico beaches, Downtown Venice, the hospital, I-75, YMCA, and is set in a wonderful school district.
Location
State FL
County Sarasota
Community Venice Gardens
Zoning RSF3
Rooms
Other Rooms Breakfast Room Separate, Family Room, Great Room, Inside Utility
Interior
Interior Features Cathedral Ceiling(s), Ceiling Fans(s), Kitchen/Family Room Combo, Open Floorplan, Skylight(s), Solid Surface Counters, Solid Wood Cabinets, Thermostat, Vaulted Ceiling(s), Window Treatments
Heating Central
Cooling Central Air
Flooring Terrazzo, Tile
Fireplace false
Appliance Dishwasher, Dryer, Ice Maker, Microwave, Range, Refrigerator, Tankless Water Heater, Washer
Laundry Inside
Exterior
Exterior Feature French Doors, Lighting, Outdoor Shower, Rain Gutters, Storage
Parking Features Boat, Covered, On Street
Community Features Pool
Utilities Available BB/HS Internet Available, Cable Available, Electricity Connected, Phone Available, Public, Sewer Connected, Underground Utilities
View Trees/Woods
Roof Type Built-Up
Porch Deck, Patio, Porch
Garage false
Private Pool No
Building
Lot Description Corner Lot, City Limits, Near Public Transit, Oversized Lot, Paved
Entry Level One
Foundation Slab
Lot Size Range Up to 10,889 Sq. Ft.
Sewer Public Sewer
Water Public
Architectural Style Historical
Structure Type Block,Stucco
New Construction false
Construction Status Appraisal,Inspections
Schools
Elementary Schools Garden Elementary
Middle Schools Venice Area Middle
High Schools Venice Senior High
Others
Senior Community No
Ownership Fee Simple
Acceptable Financing Cash, Conventional, FHA, VA Loan
Listing Terms Cash, Conventional, FHA, VA Loan
Special Listing Condition None
Read Less

© 2024 My Florida Regional MLS DBA Stellar MLS. All Rights Reserved.
Bought with KURVIN RESIDENTIAL LLC




