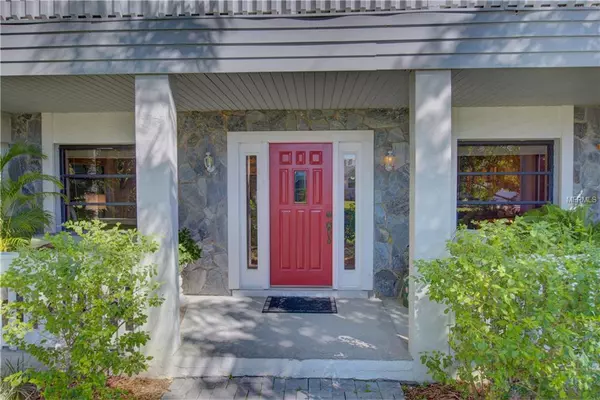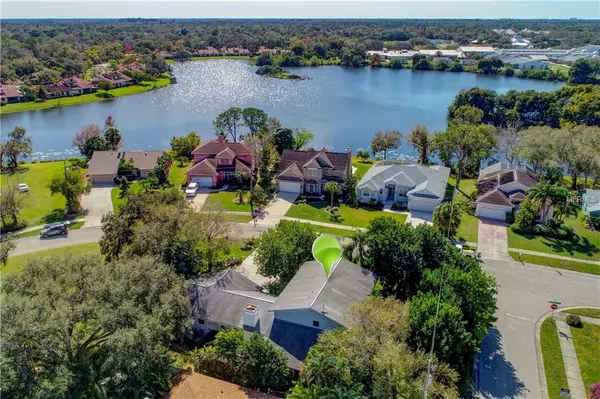For more information regarding the value of a property, please contact us for a free consultation.
7305 MAUNA LOA BLVD Sarasota, FL 34241
Want to know what your home might be worth? Contact us for a FREE valuation!

Our team is ready to help you sell your home for the highest possible price ASAP
Key Details
Sold Price $334,000
Property Type Single Family Home
Sub Type Single Family Residence
Listing Status Sold
Purchase Type For Sale
Square Footage 2,337 sqft
Price per Sqft $142
Subdivision Lake Sarasota
MLS Listing ID A4425447
Sold Date 03/05/19
Bedrooms 3
Full Baths 2
HOA Y/N No
Year Built 1984
Annual Tax Amount $1,913
Lot Size 10,454 Sqft
Acres 0.24
Property Description
THIS HOME IS BEAUTIFULLY UNIQUE. Set in a mature wooded area with lush landscaping surrounding the home. Vivid tones of green and yellow splashed with pink and red surrounding you. A remarkable landscape awaiting its new owner. This home has been meticulously renovated and now boasts a bright and light kitchen area with granite counters, stainless appliances, new cabinets and gorgeous tile floors. The kitchen is open to the seating nook and to the main dining area. An eat in bar is great for guests to enjoy visiting with the chef.
This home has a large office/den/bedroom on the main floor that can easily be transformed to the master bedroom, which leads to private back patio/deck where you can wake up and enjoy a cup of hot coffee while listening to the sounds of nature.
French doors off the dining room will lead you to a huge great room filled with natural cedar wood on the walls and ceiling. Architectural beams complete the look in this rustic space inviting you to cozy up the fireplace.
The bathrooms have all been re done as well complete with granite counters and his and hers sinks in the master bath.
The 2 spacious bedrooms upstairs invite you to take a look outside to the balcony where a whole world awaits you. Breath taking views of the lake are still seen from up here as you take in the feel of being in the tree tops.
Location
State FL
County Sarasota
Community Lake Sarasota
Zoning RSF3
Rooms
Other Rooms Breakfast Room Separate, Den/Library/Office, Formal Dining Room Separate, Formal Living Room Separate, Great Room
Interior
Interior Features Cathedral Ceiling(s), Ceiling Fans(s), Eat-in Kitchen, High Ceilings, Living Room/Dining Room Combo, Solid Surface Counters, Stone Counters, Vaulted Ceiling(s), Window Treatments
Heating Central, Electric
Cooling Central Air
Flooring Carpet, Ceramic Tile
Fireplaces Type Family Room, Wood Burning
Fireplace true
Appliance Dishwasher, Disposal, Electric Water Heater, Microwave, Range, Refrigerator
Laundry In Garage
Exterior
Exterior Feature Balcony, Storage
Parking Features Driveway, Garage Door Opener
Garage Spaces 2.0
Utilities Available Cable Connected, Electricity Connected, Public, Sewer Connected
View Y/N 1
View Garden, Trees/Woods, Water
Roof Type Shingle
Porch Covered, Deck, Front Porch, Rear Porch
Attached Garage true
Garage true
Private Pool No
Building
Lot Description Paved
Story 2
Entry Level Two
Foundation Slab
Lot Size Range Up to 10,889 Sq. Ft.
Sewer Public Sewer
Water Public
Architectural Style Traditional
Structure Type Stone,Stucco,Vinyl Siding
New Construction false
Others
Pets Allowed Yes
Senior Community No
Ownership Fee Simple
Acceptable Financing Cash, Conventional
Listing Terms Cash, Conventional
Special Listing Condition None
Read Less

© 2024 My Florida Regional MLS DBA Stellar MLS. All Rights Reserved.
Bought with RE/MAX ALLIANCE GROUP




