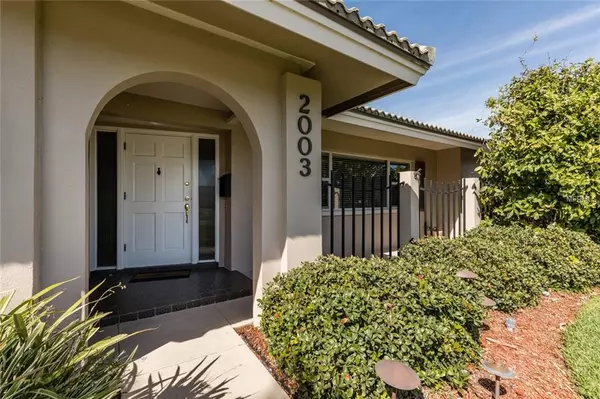For more information regarding the value of a property, please contact us for a free consultation.
2003 MICHIGAN AVE NE St Petersburg, FL 33703
Want to know what your home might be worth? Contact us for a FREE valuation!

Our team is ready to help you sell your home for the highest possible price ASAP
Key Details
Sold Price $700,000
Property Type Single Family Home
Sub Type Single Family Residence
Listing Status Sold
Purchase Type For Sale
Square Footage 1,960 sqft
Price per Sqft $357
Subdivision Venetian Isles
MLS Listing ID U8033569
Sold Date 05/14/19
Bedrooms 3
Full Baths 2
Construction Status Appraisal,Financing,Inspections
HOA Fees $12/ann
HOA Y/N Yes
Year Built 1972
Annual Tax Amount $7,426
Lot Size 7,840 Sqft
Acres 0.18
Lot Dimensions 75 x 111
Property Description
Live the Florida dream in this 3 bedroom, 2 bath split floor plan pool home. Venetian Isles is one of the most coveted deep water sail boat canal communities in the Tampa Bay area, and this home offers a fantastic floor plan perfect for entertaining and sunsets. French doors from master suite, dining/living room, and family room open wide to the custom screened pool. The Haywood Saltwater pool area features beautiful travertine installed in 2017. Of added benefit is the bathroom that opens to the pool which acts as a mini cabana. Pool cage was reinforced in 2018, and the 95 Lin. Ft, 8 ft deep, 20k gallon pool was resurfaced in June 2017. The composite dock that was added in 2014 when the seawall was replaced extends as far as allowed in Venetian Isles with water, electric, 10,000 pound boat life with remote control & dockbox. Natural Gas Whole House Generator was installed in 2016 so you'll never have to worry about power outages. Tankless Natural Gas Hot Water Heater was installed at same time. Whirlpool Washer and Natural Gas Dryer with stands purchased in 2016. A/C 2012. The three bedrooms are spacious and all have new carpeting, but terrazzo lovers will find terrazzo beneath the carpeting if you would like to have it restored. Indoor laundry room located off of the kitchen has extra space that can be used as a small office, craft area, etc. The 2 car garage has plenty of overhead storage in addition to the attic. Less than 5 miles to vibrant Downtown. Room sizes are approximate and should be verified.
Location
State FL
County Pinellas
Community Venetian Isles
Zoning RES
Direction NE
Interior
Interior Features Ceiling Fans(s), Living Room/Dining Room Combo, Split Bedroom, Walk-In Closet(s), Window Treatments
Heating Electric, Natural Gas
Cooling Central Air
Flooring Carpet, Ceramic Tile
Furnishings Unfurnished
Fireplace false
Appliance Dishwasher, Disposal, Dryer, Exhaust Fan, Gas Water Heater, Microwave, Range, Refrigerator, Tankless Water Heater, Washer
Laundry Inside
Exterior
Exterior Feature Fence, French Doors, Hurricane Shutters, Irrigation System, Lighting, Rain Gutters, Satellite Dish
Parking Features Driveway, Garage Door Opener
Garage Spaces 2.0
Pool In Ground, Lighting, Outside Bath Access, Pool Sweep, Salt Water
Community Features Deed Restrictions, Golf Carts OK, Irrigation-Reclaimed Water, Water Access, Waterfront
Utilities Available Cable Available, Electricity Connected, Natural Gas Connected, Public, Sewer Connected, Sprinkler Recycled, Street Lights, Underground Utilities
Waterfront Description Canal - Saltwater
View Y/N 1
Water Access 1
Water Access Desc Canal - Saltwater
View Water
Roof Type Tile
Porch Covered, Screened
Attached Garage true
Garage true
Private Pool Yes
Building
Lot Description Flood Insurance Required, City Limits
Entry Level One
Foundation Slab
Lot Size Range Up to 10,889 Sq. Ft.
Sewer Public Sewer
Water Public
Structure Type Block
New Construction false
Construction Status Appraisal,Financing,Inspections
Schools
Elementary Schools Shore Acres Elementary-Pn
Middle Schools Meadowlawn Middle-Pn
High Schools Northeast High-Pn
Others
Pets Allowed Yes
Senior Community No
Ownership Fee Simple
Monthly Total Fees $12
Acceptable Financing Cash, Conventional, FHA, VA Loan
Membership Fee Required Optional
Listing Terms Cash, Conventional, FHA, VA Loan
Special Listing Condition None
Read Less

© 2024 My Florida Regional MLS DBA Stellar MLS. All Rights Reserved.
Bought with NORTHSTAR REALTY




