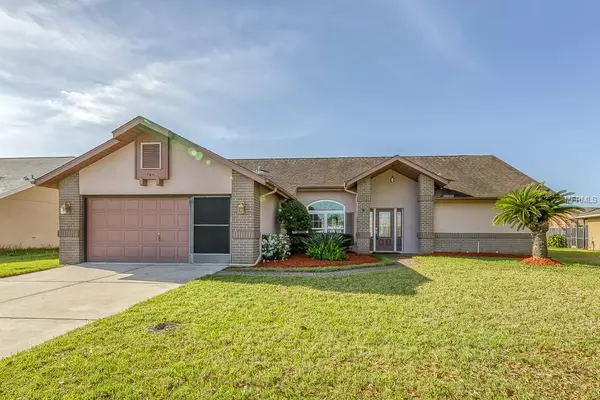For more information regarding the value of a property, please contact us for a free consultation.
8842 NAPA LOOP New Port Richey, FL 34653
Want to know what your home might be worth? Contact us for a FREE valuation!

Our team is ready to help you sell your home for the highest possible price ASAP
Key Details
Sold Price $219,000
Property Type Single Family Home
Sub Type Single Family Residence
Listing Status Sold
Purchase Type For Sale
Square Footage 1,744 sqft
Price per Sqft $125
Subdivision Wood Trail Village
MLS Listing ID W7810411
Sold Date 04/17/19
Bedrooms 3
Full Baths 2
Construction Status Appraisal,Financing,Inspections
HOA Y/N No
Year Built 1988
Annual Tax Amount $1,260
Lot Size 8,276 Sqft
Acres 0.19
Property Description
GOING, GOING GONE....HARD TO FIND TRINITY AREA 3/2/2 POOL HOME! UPGRADED AND IN PRISTINE CONDITION INSIDE AND OUT! LARGE BRIGHT OPEN ROOMS ALL FLOODED WITH NATURAL LIGHT! CATHEDRAL CEILINGS SOAR OVER THE GREAT ROOM & FORMAL DINING ROOM. THE KITCHEN IS LOADED WITH NEW CABINETS TOPPED BY CORIAN TYPE COUNTER TOPS ACCENTED BY TRAVERTINE BACK SPLASH WITH GLEAMING STAINLESS APPLIANCES. THE BREAKFAST COUNTER BAR OPENS TO THE GREAT ROOM & OVER SIZED DINETTE. BOTH ROOMS HAVE SLIDERS TO AND OVERLOOK THE SCREENED COVERED PATIO, BIG OPEN DECK AND SPARKLING POOL ALL PRIVACY FENCED! THE SPLIT FLOOR PLAN GIVES PRIVACY TO THE SPACIOUS MASTER SUITE, IT FEATURES EVERYONE'S FAVORITE DUAL WALK IN CLOSETS AND DUAL SINKS WITH A STEP IN SHOWER! BEDROOMS 2 AND 3 ARE A GENEROUS SIZE WITH LOTS OF CLOSET SPACE. INSIDE LAUNDRY ROOM. THE GORGEOUS LEAD GLASS FRONT DOOR IS UPGRADED, AND A FEW NEW WINDOWS HAVE BEEN ADDED. THIS IS A VERY SPECIAL HOME IN TOP SHAPE OFFERED AT A VERY SPECIAL PRICE LOCATED IN TRINITY WITH ALL THE SCHOOLS & AMENITIES THAT ARE MUCH SOUGHT AFTER! HURRY TO THIS ONE! HESITATE....AND YOU WILL BE TOO LATE
Location
State FL
County Pasco
Community Wood Trail Village
Zoning R3
Rooms
Other Rooms Breakfast Room Separate, Great Room, Inside Utility
Interior
Interior Features Cathedral Ceiling(s), Ceiling Fans(s), Open Floorplan, Solid Surface Counters, Split Bedroom, Walk-In Closet(s), Window Treatments
Heating Central, Electric
Cooling Central Air
Flooring Carpet, Ceramic Tile, Other
Fireplace false
Appliance Dishwasher, Dryer, Electric Water Heater, Range, Range Hood, Refrigerator, Washer
Laundry Laundry Room
Exterior
Exterior Feature Fence
Parking Features Garage Door Opener
Garage Spaces 2.0
Pool In Ground, Screen Enclosure
Community Features Deed Restrictions
Utilities Available Cable Available, Electricity Connected, Public, Sewer Connected, Street Lights
Roof Type Shingle
Porch Deck, Rear Porch, Screened
Attached Garage true
Garage true
Private Pool Yes
Building
Lot Description In County, Sidewalk, Paved
Foundation Slab
Lot Size Range Up to 10,889 Sq. Ft.
Sewer Public Sewer
Water Public
Architectural Style Ranch
Structure Type Block,Stucco
New Construction false
Construction Status Appraisal,Financing,Inspections
Schools
Elementary Schools Deer Park Elementary-Po
Middle Schools River Ridge Middle-Po
High Schools River Ridge High-Po
Others
Pets Allowed Yes
Senior Community No
Ownership Fee Simple
Acceptable Financing Cash, Conventional, FHA, VA Loan
Listing Terms Cash, Conventional, FHA, VA Loan
Num of Pet 3
Special Listing Condition None
Read Less

© 2024 My Florida Regional MLS DBA Stellar MLS. All Rights Reserved.
Bought with RE/MAX REALTEC GROUP INC
GET MORE INFORMATION





