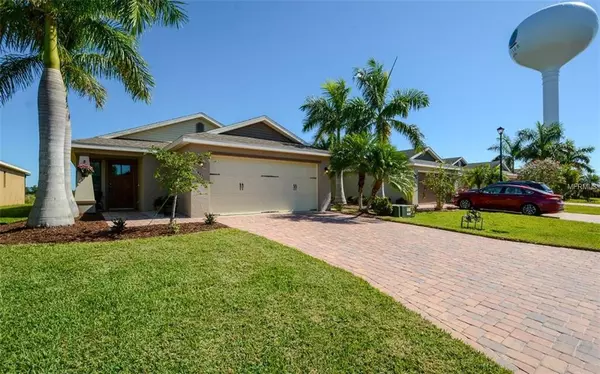For more information regarding the value of a property, please contact us for a free consultation.
4831 SAN ORTEBELLO DR Bradenton, FL 34208
Want to know what your home might be worth? Contact us for a FREE valuation!

Our team is ready to help you sell your home for the highest possible price ASAP
Key Details
Sold Price $218,000
Property Type Single Family Home
Sub Type Single Family Residence
Listing Status Sold
Purchase Type For Sale
Square Footage 1,161 sqft
Price per Sqft $187
Subdivision Cottages At San Casciano
MLS Listing ID A4432490
Sold Date 08/09/19
Bedrooms 2
Full Baths 2
Construction Status Financing
HOA Fees $108/ann
HOA Y/N Yes
Year Built 2013
Annual Tax Amount $3,173
Lot Size 4,791 Sqft
Acres 0.11
Property Description
Capture the essence of the sparkling water dancing over the expansive lake front from this Craftsmen Style Cottage. Backyard paver patio invites you to enjoy a glass of wine and easterly breezes. Plan and design an epic pool of your dreams! High quality constructed home, energy efficient & built to Hurricane Standards this immaculate, move in ready home is perfect for 1st time home buyers or retirement years. Enjoy the modern options, granite counters, vaulted ceilings, custom wood cabinetry, extensive tile. Enjoy energy savings with tankless hot water system & gas appliances. Welcome home to the Cottages of San Casciano, a small enclave of 98 homes with Coastal Craftsman architecture. Near 1-75 providing easy access to St Petersburg, Tampa & Sarasota. Low HOA fees and NO CDD fees. Close to upscale shopping, fine dining, golf courses, marinas, parks, Downtown Bradenton & Riverwalk, South Florida Museum & Bishop Planetarium. A short drive to our world class white sandy beaches. Come home to a place where your neighbors smile and call you by name! Don't miss out on this exceptional value!
Location
State FL
County Manatee
Community Cottages At San Casciano
Zoning R1
Interior
Interior Features Ceiling Fans(s), Eat-in Kitchen, Living Room/Dining Room Combo, Open Floorplan, Solid Surface Counters, Vaulted Ceiling(s), Walk-In Closet(s), Window Treatments
Heating Central
Cooling Central Air
Flooring Carpet, Ceramic Tile
Fireplace false
Appliance Dishwasher, Disposal, Dryer, Microwave, Range, Refrigerator, Tankless Water Heater, Washer
Laundry In Garage
Exterior
Exterior Feature Hurricane Shutters, Irrigation System, Lighting, Sidewalk, Sliding Doors
Parking Features Driveway, Garage Door Opener
Garage Spaces 2.0
Community Features Deed Restrictions, Playground
Utilities Available Cable Available, Electricity Connected, Natural Gas Connected, Sprinkler Meter
Amenities Available Playground
Waterfront Description Lake
View Y/N 1
View Water
Roof Type Shingle
Porch Patio
Attached Garage true
Garage true
Private Pool No
Building
Lot Description Paved
Entry Level One
Foundation Slab
Lot Size Range Up to 10,889 Sq. Ft.
Sewer Public Sewer
Water Public
Architectural Style Craftsman
Structure Type Stucco
New Construction false
Construction Status Financing
Schools
Elementary Schools William H. Bashaw Elementary
Middle Schools Carlos E. Haile Middle
High Schools Braden River High
Others
Pets Allowed Yes
Senior Community No
Ownership Fee Simple
Monthly Total Fees $108
Acceptable Financing Cash, Conventional
Membership Fee Required Required
Listing Terms Cash, Conventional
Special Listing Condition None
Read Less

© 2024 My Florida Regional MLS DBA Stellar MLS. All Rights Reserved.
Bought with KELLER WILLIAMS ON THE WATER




