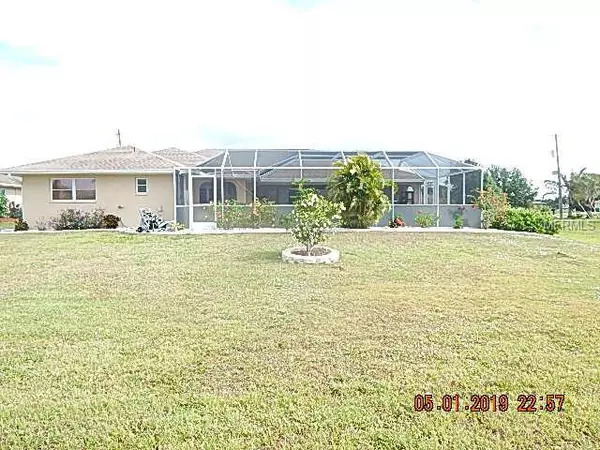For more information regarding the value of a property, please contact us for a free consultation.
1534 ULTRAMARINE LN Punta Gorda, FL 33983
Want to know what your home might be worth? Contact us for a FREE valuation!

Our team is ready to help you sell your home for the highest possible price ASAP
Key Details
Sold Price $265,000
Property Type Single Family Home
Sub Type Single Family Residence
Listing Status Sold
Purchase Type For Sale
Square Footage 2,178 sqft
Price per Sqft $121
Subdivision Punta Gorda Isles Sec 23
MLS Listing ID C7415240
Sold Date 09/27/19
Bedrooms 3
Full Baths 2
Construction Status Appraisal,Financing,Inspections
HOA Fees $12/ann
HOA Y/N Yes
Year Built 1987
Annual Tax Amount $2,926
Lot Size 10,890 Sqft
Acres 0.25
Property Description
GREAT LOCATION IN DEEP CREEK. Close to I-75 and all amenities. Spacious 3 bedroom 2 bath with an expanse floor plan which includes a living room/formal bow window dining room combo. The kitchen has a center island with the range and drawers and cabinets for convenience; walk-in pantry. Your kitchen has a pass-through window to the lanai and overlooks the separate family room. Enjoy the large lanai and swimming pool with a DESIRABLE SOUTHERN EXPOSURE. Home backs up to a large greenbelt. Kitchen features stainless steel appliances, wood cabinets and drawers, plus dinette with plantation shutters. From lanai, 2 panel slider to dinette and a French door to guest bathroom and 2 guest bedrooms with generous closets.
Master bedroom en suite has French doors to lanai; 2 walk-in closets with pocket doors; two vanities with sinks with drawers, two linen closets; walk-in shower; separate tub with shower; and a private toilet with a door.
Location
State FL
County Charlotte
Community Punta Gorda Isles Sec 23
Zoning RSF3.5
Rooms
Other Rooms Family Room, Formal Living Room Separate, Inside Utility
Interior
Interior Features Ceiling Fans(s), Crown Molding, Eat-in Kitchen, High Ceilings, Kitchen/Family Room Combo, Living Room/Dining Room Combo, Split Bedroom, Thermostat, Walk-In Closet(s), Window Treatments
Heating Central, Electric, Heat Pump
Cooling Central Air
Flooring Carpet, Ceramic Tile, Tile
Fireplace false
Appliance Convection Oven, Dishwasher, Disposal, Dryer, Electric Water Heater, Ice Maker, Microwave, Range, Refrigerator
Laundry Inside, Laundry Room
Exterior
Exterior Feature French Doors, Hurricane Shutters, Lighting, Rain Gutters, Sliding Doors
Parking Features Driveway, Garage Door Opener, Guest
Garage Spaces 2.0
Pool In Ground
Community Features Association Recreation - Owned, Deed Restrictions, Golf, No Truck/RV/Motorcycle Parking, Park, Playground, Sidewalks, Special Community Restrictions, Tennis Courts
Utilities Available Cable Available, Cable Connected, Electricity Connected, Phone Available, Public, Sewer Connected
Amenities Available Basketball Court, Fence Restrictions, Playground, Recreation Facilities, Tennis Court(s), Vehicle Restrictions
View Park/Greenbelt
Roof Type Shingle
Porch Covered, Deck, Enclosed, Front Porch, Screened
Attached Garage true
Garage true
Private Pool Yes
Building
Lot Description Greenbelt, Near Golf Course, Paved
Story 1
Entry Level One
Foundation Slab
Lot Size Range Up to 10,889 Sq. Ft.
Sewer Public Sewer
Water Public
Architectural Style Contemporary
Structure Type Block,Stone,Stucco
New Construction false
Construction Status Appraisal,Financing,Inspections
Schools
Elementary Schools Deep Creek Elementary
Middle Schools Punta Gorda Middle
High Schools Charlotte High
Others
Pets Allowed Yes
Senior Community No
Ownership Fee Simple
Monthly Total Fees $12
Acceptable Financing Cash, Conventional
Membership Fee Required Required
Listing Terms Cash, Conventional
Special Listing Condition None
Read Less

© 2024 My Florida Regional MLS DBA Stellar MLS. All Rights Reserved.
Bought with RE/MAX ANCHOR OF MARINA PARK




