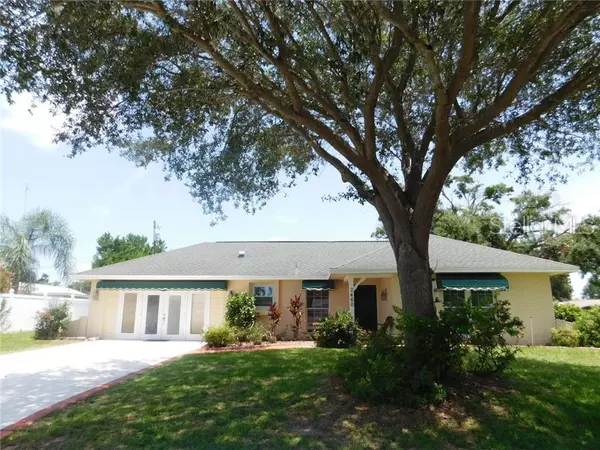For more information regarding the value of a property, please contact us for a free consultation.
2460 BRENTWOOD DR Clearwater, FL 33764
Want to know what your home might be worth? Contact us for a FREE valuation!

Our team is ready to help you sell your home for the highest possible price ASAP
Key Details
Sold Price $229,900
Property Type Single Family Home
Sub Type Single Family Residence
Listing Status Sold
Purchase Type For Sale
Square Footage 1,488 sqft
Price per Sqft $154
Subdivision Tropic Hills
MLS Listing ID U8050087
Sold Date 07/29/19
Bedrooms 3
Full Baths 2
Construction Status Appraisal,Financing,Inspections
HOA Y/N No
Year Built 1965
Annual Tax Amount $1,061
Lot Size 7,840 Sqft
Acres 0.18
Property Description
Tropic Hills corner lot! This home shows 1940 sq ft of air conditioned space - tax toll says 1296 sq ft - Oak kitchen cabinets with granite counters. Beautiful sit in breakfast knook seating. Stainless steel refrigerator, dishwasher & Black Stove. Split bedroom plan. Spacious master with its own bath that could use an update (shower no tub). Living room/dining room combo. Family room with glass french doors. Yes, Garage was converted to office with sink & refrigerator and has own entrance ( Thinking about $2500 to buy a garage door and wallah its a garage again). Maybe you can make an In law? Newer windows throughout the home - Alot to work with here. Great Curb appeal.
Location
State FL
County Pinellas
Community Tropic Hills
Rooms
Other Rooms Bonus Room, Family Room
Interior
Interior Features Ceiling Fans(s), Eat-in Kitchen, Living Room/Dining Room Combo, Solid Surface Counters, Solid Wood Cabinets, Walk-In Closet(s)
Heating Central
Cooling Central Air
Flooring Carpet, Tile
Furnishings Unfurnished
Fireplace false
Appliance Dishwasher, Range, Range Hood, Refrigerator
Laundry Inside
Exterior
Exterior Feature French Doors, Storage
Parking Features Driveway, Parking Pad
Community Features None
Utilities Available Cable Connected, Public, Sewer Connected
Roof Type Shingle
Porch Deck
Garage false
Private Pool No
Building
Lot Description Corner Lot, Paved
Entry Level One
Foundation Slab
Lot Size Range Up to 10,889 Sq. Ft.
Sewer Public Sewer
Water Public
Architectural Style Ranch
Structure Type Block,Stucco
New Construction false
Construction Status Appraisal,Financing,Inspections
Others
HOA Fee Include None
Senior Community No
Ownership Fee Simple
Acceptable Financing Cash, Conventional, FHA, VA Loan
Listing Terms Cash, Conventional, FHA, VA Loan
Special Listing Condition None
Read Less

© 2024 My Florida Regional MLS DBA Stellar MLS. All Rights Reserved.
Bought with FLORIDA'S 1ST CHOICE RLTY LLC




