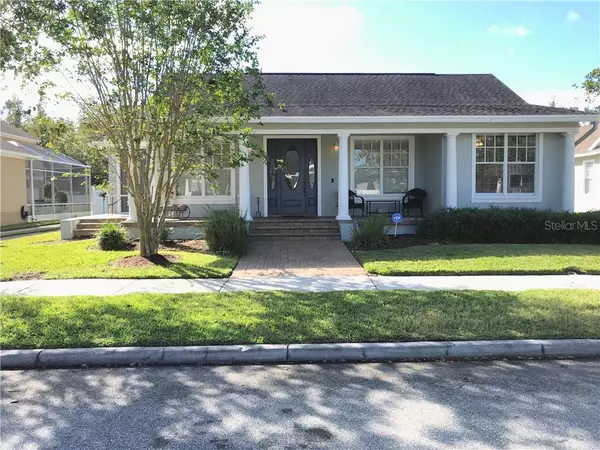For more information regarding the value of a property, please contact us for a free consultation.
10233 NICKLAUS DR New Port Richey, FL 34655
Want to know what your home might be worth? Contact us for a FREE valuation!

Our team is ready to help you sell your home for the highest possible price ASAP
Key Details
Sold Price $330,000
Property Type Single Family Home
Sub Type Single Family Residence
Listing Status Sold
Purchase Type For Sale
Square Footage 2,016 sqft
Price per Sqft $163
Subdivision Longleaf Neighborhood 02
MLS Listing ID U8056710
Sold Date 02/12/20
Bedrooms 3
Full Baths 2
Construction Status Appraisal,Financing,Inspections
HOA Fees $15/qua
HOA Y/N Yes
Year Built 2006
Annual Tax Amount $6,138
Lot Size 9,147 Sqft
Acres 0.21
Property Description
Unique 3/2/2 home in the highly desirable family community of longleaf. Home has been freshly painted on the outside and sits on a generous conservation lot with tons of parking. Remodeled kitchen with quartz counters large island, painted wood cabinets with two tone pearl/grey with copper accents. All kitchen appliances are Samsung including a smart refrigerator and just over one year old. Tray ceiling in kitchen with copper light. The home offers a separate dining room with tray ceiling with crown molding, a foyers with tray ceiling and molding, a convenient den/office. The home had all new flooring throughout in 2018. Updated 2nd bath. The exterior includes a covered front porch, side porch with pavers. The air conditioner was replaced in June 2016. There is a heated, pool with two level paver pool deck and variable speed pool pump. The pump was updated in October 2017. The home has an ADT security system and ring doorbell camera and ring camera with lights on the back porch. The home has a $6K water treatment and reverse osmosis system installed in 2018. The interior and exterior were painted in 2018. A privacy fence has just been installed between the home to the north. The TV on the back porch stays with the home.
Location
State FL
County Pasco
Community Longleaf Neighborhood 02
Zoning MPUD
Rooms
Other Rooms Attic, Breakfast Room Separate, Den/Library/Office, Formal Dining Room Separate, Great Room
Interior
Interior Features Ceiling Fans(s), In Wall Pest System, Kitchen/Family Room Combo, Open Floorplan, Solid Surface Counters, Solid Wood Cabinets, Split Bedroom, Stone Counters, Thermostat, Tray Ceiling(s), Walk-In Closet(s)
Heating Central, Electric
Cooling Central Air
Flooring Carpet, Ceramic Tile, Tile
Fireplace false
Appliance Convection Oven, Dishwasher, Dryer, Exhaust Fan, Gas Water Heater, Microwave, Range, Washer
Laundry Inside, Laundry Room
Exterior
Exterior Feature French Doors, Irrigation System, Sliding Doors
Parking Features Driveway, Garage Door Opener, Off Street, On Street, Parking Pad
Garage Spaces 2.0
Pool Heated, In Ground, Lighting
Community Features Association Recreation - Owned, Deed Restrictions, Park, Playground, Pool, Sidewalks, Tennis Courts
Utilities Available Cable Available, Cable Connected, Electricity Connected, Fiber Optics, Natural Gas Connected, Public, Sewer Connected, Sprinkler Recycled, Street Lights, Underground Utilities
Amenities Available Basketball Court, Park, Playground, Pool, Recreation Facilities, Spa/Hot Tub, Tennis Court(s)
View Trees/Woods
Roof Type Shingle
Porch Front Porch, Patio, Porch, Rear Porch, Screened, Side Porch
Attached Garage true
Garage true
Private Pool Yes
Building
Lot Description Conservation Area, Sidewalk, Paved
Entry Level One
Foundation Stem Wall
Lot Size Range Up to 10,889 Sq. Ft.
Sewer Public Sewer
Water Public
Architectural Style Craftsman
Structure Type Block,Stucco
New Construction false
Construction Status Appraisal,Financing,Inspections
Others
Pets Allowed Yes
HOA Fee Include Pool,Recreational Facilities
Senior Community No
Ownership Fee Simple
Monthly Total Fees $15
Acceptable Financing Cash, Conventional, FHA, VA Loan
Membership Fee Required Required
Listing Terms Cash, Conventional, FHA, VA Loan
Special Listing Condition None
Read Less

© 2025 My Florida Regional MLS DBA Stellar MLS. All Rights Reserved.
Bought with FUTURE HOME REALTY




