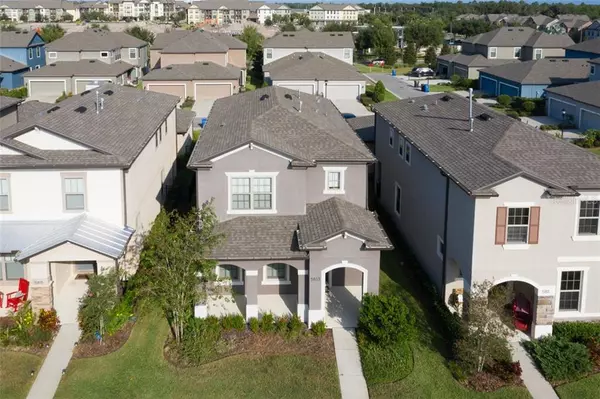For more information regarding the value of a property, please contact us for a free consultation.
5813 CALDERA RIDGE DR Lithia, FL 33547
Want to know what your home might be worth? Contact us for a FREE valuation!

Our team is ready to help you sell your home for the highest possible price ASAP
Key Details
Sold Price $299,000
Property Type Single Family Home
Sub Type Single Family Residence
Listing Status Sold
Purchase Type For Sale
Square Footage 2,006 sqft
Price per Sqft $149
Subdivision Fishhawk Ranch West Ph 2A/
MLS Listing ID T3199788
Sold Date 06/12/20
Bedrooms 3
Full Baths 2
Half Baths 1
Construction Status Appraisal,Inspections
HOA Fees $31/ann
HOA Y/N Yes
Year Built 2016
Annual Tax Amount $6,545
Lot Size 4,356 Sqft
Acres 0.1
Property Description
Brand New Paint and New carpeting... completely move in ready!! The exact home you have been looking for... This beautiful Bayside floor plan has 3 bedrooms, 2.5 bathrooms, and a detached 2-car garage in Fishhawk West! The Kitchen has gorgeous granite counters and subway tile back-splash PLUS tons of cabinet space. In addition the cabinet space there is a massive walk-in pantry for you. The Kitchen is open to the living room making entertaining and time with your whole family easy. The upstairs contains a loft, all three bedrooms, two baths and a laundry room; no carrying laundry up and down stairs! The Master Suite has two walk-in closets and Master Bath featuring dual sinks, a spacious shower with bench seat, and a linen closet. There are multiple upgrades in this 3 year NEW home... granite counters in the bathrooms, upgraded flooring in wet areas and great room, a half bath with storage area under stairs, and iron spindles on the stairs. The exterior of the home greets you covered porches on both the front and back and the placement of the detached garage gives you space for a usable back yard area. FishHawk Ranch is a wonderful community boasting A-rated schools across all levels and amenities for all (Pool, parks, clubhouse, game room, fitness center and more)! Make your appointment to fall in love with this home today!
Location
State FL
County Hillsborough
Community Fishhawk Ranch West Ph 2A/
Zoning PD
Rooms
Other Rooms Family Room
Interior
Interior Features Ceiling Fans(s), Open Floorplan, Stone Counters, Thermostat, Window Treatments
Heating Central, Natural Gas
Cooling Central Air
Flooring Carpet, Ceramic Tile
Fireplace false
Appliance Dishwasher, Disposal, Dryer, Refrigerator, Washer
Laundry Upper Level
Exterior
Exterior Feature French Doors, Irrigation System, Lighting, Rain Gutters, Sidewalk
Parking Features Driveway, Garage Door Opener
Garage Spaces 2.0
Community Features Fitness Center, Park, Playground, Pool, Sidewalks
Utilities Available BB/HS Internet Available, Cable Available, Electricity Connected, Natural Gas Connected, Public
Amenities Available Basketball Court, Cable TV, Clubhouse, Fitness Center, Park, Playground, Pool, Recreation Facilities
View Park/Greenbelt
Roof Type Shingle
Porch Covered, Front Porch, Rear Porch
Attached Garage false
Garage true
Private Pool No
Building
Lot Description In County, Level, Sidewalk, Paved
Entry Level Two
Foundation Slab
Lot Size Range Up to 10,889 Sq. Ft.
Sewer Public Sewer
Water Public
Architectural Style Craftsman
Structure Type Block,Stucco
New Construction false
Construction Status Appraisal,Inspections
Schools
Elementary Schools Stowers Elementary
Middle Schools Barrington Middle
High Schools Newsome-Hb
Others
Pets Allowed Yes
HOA Fee Include Maintenance Grounds,Pool,Recreational Facilities
Senior Community No
Ownership Fee Simple
Monthly Total Fees $31
Acceptable Financing Cash, Conventional, FHA, VA Loan
Membership Fee Required Required
Listing Terms Cash, Conventional, FHA, VA Loan
Special Listing Condition None
Read Less

© 2025 My Florida Regional MLS DBA Stellar MLS. All Rights Reserved.
Bought with KELLER WILLIAMS TAMPA PROP.




