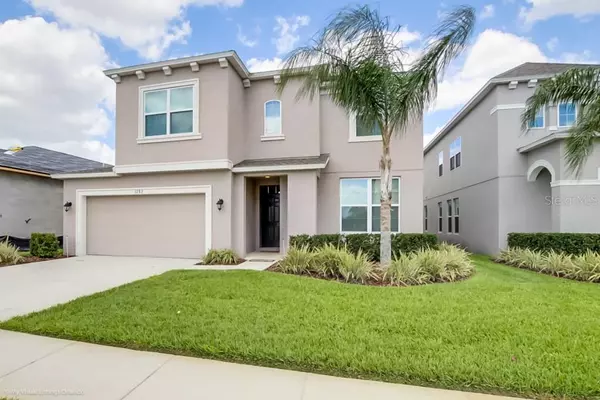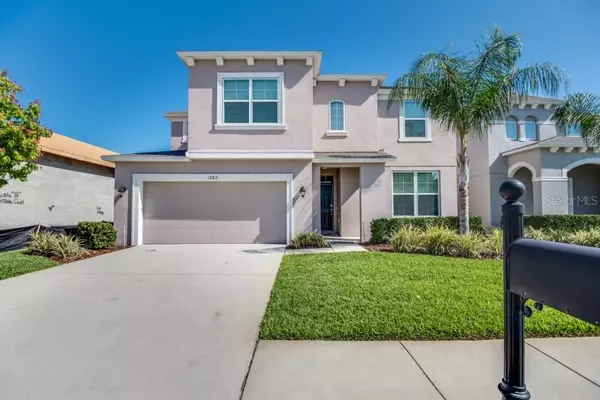For more information regarding the value of a property, please contact us for a free consultation.
1282 YORKSHIRE CT #43 Davenport, FL 33896
Want to know what your home might be worth? Contact us for a FREE valuation!

Our team is ready to help you sell your home for the highest possible price ASAP
Key Details
Sold Price $395,000
Property Type Single Family Home
Sub Type Single Family Residence
Listing Status Sold
Purchase Type For Sale
Square Footage 3,868 sqft
Price per Sqft $102
Subdivision Dales/West Haven
MLS Listing ID O5832219
Sold Date 04/10/20
Bedrooms 8
Full Baths 6
Construction Status Appraisal,Financing,Inspections
HOA Fees $298/qua
HOA Y/N Yes
Year Built 2015
Annual Tax Amount $5,156
Lot Size 5,662 Sqft
Acres 0.13
Property Description
Beautiful home located in Davenport, an exclusive community located only 15 minutes from Walt Disney World and 30 minutes from the Orlando International Airport, which provides access to all the attractions and services that you need. This FULLY FURNISHED POOL home offers, 8 bedrooms and 6 Bathrooms with an expansive entertaining space! The home features a gourmet kitchen with GRANITE Countertops, STAINLESS STEEL appliances, closet pantry and a large center island. Large Owner retreat with an en-suite bath with double sink vanity and tiled walk-in shower. On the second floor, there's an immense loft perfect for movie night or kids play area. Large extended covered lanai overlooking the pool/spa. This home offers air hockey table, foosball game, outdoor grill, 6 TVs, DVD player, which can comfortably accommodate a larger family or group of up to 22 with 2 Sofa-Beds. This community is Residential and Vacational, and admitted Short Term Leases or Rentals (less than one year) and Long Term Lease (one year or more). Exciting amenities include a clubhouse, community pool, tennis courts and a sand volleyball court. Come and see what this lovely home has to offer!
Location
State FL
County Polk
Community Dales/West Haven
Zoning 0100
Rooms
Other Rooms Storage Rooms
Interior
Interior Features Eat-in Kitchen, Kitchen/Family Room Combo, Living Room/Dining Room Combo, Stone Counters, Tray Ceiling(s)
Heating Zoned
Cooling Zoned
Flooring Ceramic Tile
Furnishings Furnished
Fireplace false
Appliance Dishwasher, Disposal, Dryer, Electric Water Heater, Microwave, Refrigerator, Washer
Exterior
Exterior Feature Balcony, Irrigation System, Outdoor Grill
Parking Features Garage Door Opener, Off Street
Garage Spaces 2.0
Pool Child Safety Fence, Heated, In Ground, Screen Enclosure
Community Features Deed Restrictions, Fitness Center, Gated, Irrigation-Reclaimed Water, Playground, Pool, Tennis Courts
Utilities Available Cable Connected, Sprinkler Meter
Amenities Available Fitness Center, Gated, Playground, Tennis Court(s)
Roof Type Shingle,Tile
Porch Deck, Patio, Porch, Screened
Attached Garage true
Garage true
Private Pool Yes
Building
Lot Description Paved
Entry Level Two
Foundation Slab
Lot Size Range Up to 10,889 Sq. Ft.
Sewer Public Sewer
Water Public
Architectural Style Elevated
Structure Type Block,Stucco
New Construction true
Construction Status Appraisal,Financing,Inspections
Schools
Elementary Schools Loughman Oaks Elem
Middle Schools Shelley S. Boone Middle
High Schools Ridge Community Senior High
Others
Pets Allowed Yes
HOA Fee Include Pool,Maintenance Grounds,Recreational Facilities,Security,Trash
Senior Community No
Ownership Fee Simple
Monthly Total Fees $298
Acceptable Financing Cash, Conventional, FHA, VA Loan
Membership Fee Required Required
Listing Terms Cash, Conventional, FHA, VA Loan
Special Listing Condition None
Read Less

© 2024 My Florida Regional MLS DBA Stellar MLS. All Rights Reserved.
Bought with CREEGAN PROPERTY GROUP
GET MORE INFORMATION





