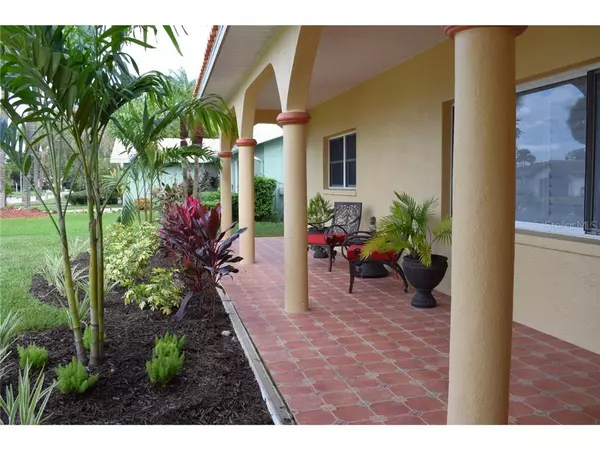For more information regarding the value of a property, please contact us for a free consultation.
1972 MASSACHUSETTS AVE NE St Petersburg, FL 33703
Want to know what your home might be worth? Contact us for a FREE valuation!

Our team is ready to help you sell your home for the highest possible price ASAP
Key Details
Sold Price $670,000
Property Type Single Family Home
Sub Type Single Family Residence
Listing Status Sold
Purchase Type For Sale
Square Footage 1,772 sqft
Price per Sqft $378
Subdivision Venetian Isles
MLS Listing ID U8068334
Sold Date 03/18/20
Bedrooms 3
Full Baths 2
Construction Status Financing,Inspections
HOA Fees $12/ann
HOA Y/N Yes
Year Built 1968
Annual Tax Amount $3,249
Lot Size 8,276 Sqft
Acres 0.19
Lot Dimensions 76x111
Property Description
Welcome to your WaterLife paradise! This home is located in the beautiful waterfront neighborhood of Venetian Isles. This home is a split plan, 3 bedroom, 2 bath home with east facing views of a wide canal. The kitchen includes a gas, six-burner stove, Bosch dishwasher & Whirlpool refrigerator. The beautiful hardwood floors run throughout the house - including the kitchen. Enjoy the bay breezes on a large screened in porch with vaulted ceiling. The new dock and 7,000 pound boat lift make hopping on your favorite water toy a breeze. The house is located on one of the wider canals in the neighborhood and has many updates and improvements - too many to mention here. This home is solid with a newer tile roof (2006), a new dock (2018) with a boat lift and a newer sea wall with wide cap. Don't miss out on your opportunity to own a piece of paradise in Venetian Isles. Make your appointment today for a private showing.
Location
State FL
County Pinellas
Community Venetian Isles
Direction NE
Rooms
Other Rooms Family Room
Interior
Interior Features Ceiling Fans(s), Eat-in Kitchen, Solid Wood Cabinets, Split Bedroom, Stone Counters, Thermostat, Window Treatments
Heating Central, Electric, Natural Gas
Cooling Central Air
Flooring Tile, Wood
Fireplace false
Appliance Convection Oven, Dishwasher, Disposal, Gas Water Heater, Microwave, Range, Refrigerator
Laundry In Garage
Exterior
Exterior Feature Irrigation System
Parking Features Driveway, Garage Door Opener, On Street
Garage Spaces 2.0
Community Features Deed Restrictions, Irrigation-Reclaimed Water
Utilities Available Cable Available, Electricity Connected, Natural Gas Connected, Public, Sprinkler Recycled, Street Lights, Underground Utilities
Waterfront Description Canal - Saltwater
View Y/N 1
Water Access 1
Water Access Desc Canal - Saltwater
View Water
Roof Type Tile
Porch Covered, Enclosed, Front Porch, Rear Porch, Screened
Attached Garage true
Garage true
Private Pool No
Building
Lot Description Flood Insurance Required, City Limits
Story 1
Entry Level One
Foundation Slab
Lot Size Range Up to 10,889 Sq. Ft.
Sewer Public Sewer
Water Public
Architectural Style Florida, Ranch
Structure Type Block,Stucco
New Construction false
Construction Status Financing,Inspections
Schools
Elementary Schools Shore Acres Elementary-Pn
High Schools Northeast High-Pn
Others
Pets Allowed Yes
HOA Fee Include Management
Senior Community No
Ownership Fee Simple
Monthly Total Fees $12
Acceptable Financing Cash, Conventional, VA Loan
Membership Fee Required Optional
Listing Terms Cash, Conventional, VA Loan
Special Listing Condition None
Read Less

© 2024 My Florida Regional MLS DBA Stellar MLS. All Rights Reserved.
Bought with CHARLES RUTENBERG REALTY INC




