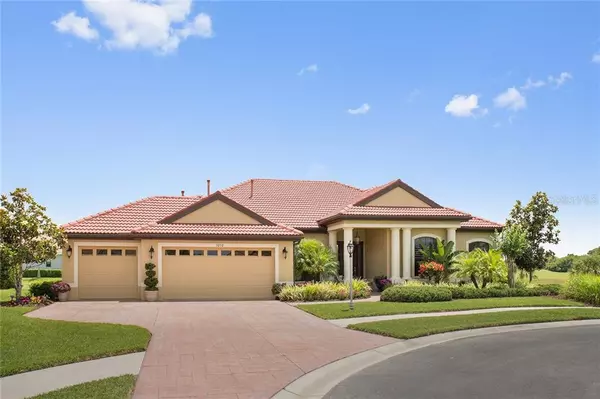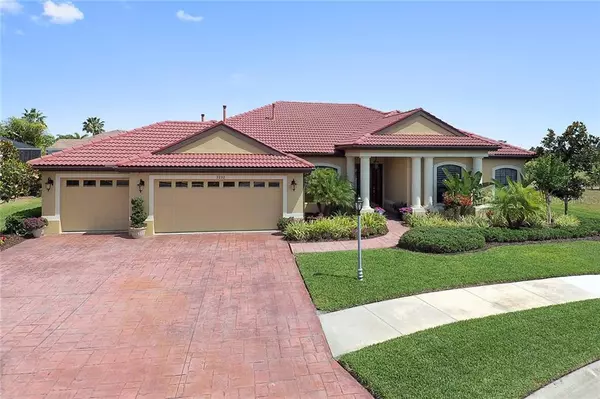For more information regarding the value of a property, please contact us for a free consultation.
3232 LADY PALM WAY North Port, FL 34288
Want to know what your home might be worth? Contact us for a FREE valuation!

Our team is ready to help you sell your home for the highest possible price ASAP
Key Details
Sold Price $537,000
Property Type Single Family Home
Sub Type Single Family Residence
Listing Status Sold
Purchase Type For Sale
Square Footage 3,346 sqft
Price per Sqft $160
Subdivision Bobcat Trail, Ph 3
MLS Listing ID C7424633
Sold Date 07/30/20
Bedrooms 4
Full Baths 3
Construction Status Financing,Inspections
HOA Fees $8/ann
HOA Y/N Yes
Year Built 2006
Annual Tax Amount $7,692
Lot Size 0.360 Acres
Acres 0.36
Property Description
Spectacular 4 Bedroom, 3 Bathroom home with attached 3 Car Garage located in desirable BOBCAT TRAIL. Situated in a quiet cul-de-sac on the 3rd hole of the Golf Course. GOLF COURSE FRONTAGE AND FABULOUS GOLF COURSE VIEWS! This stunning home is by far the largest and most luxurious home in this community. This home was COMPLETELY RENOVATED in 2015 and features upgrades and beautiful design features throughout the home. This light and bright home offers a formal Living Room, sitting room, Formal Dining Room with coffered ceiling, well appointed Kitchen, Inside Laundry, Family Room and Bonus Room. The updated Kitchen has custom solid wood cabinets, stainless appliances, granite counters, butler's pantry, reverse osmosis system, breakfast bar, dining area with aquarium glass. Your living space extends via pocket sliding glass doors to the screened lanai and pool area with inground gas heated saltwater pool (400,000 BTU-2017), two inground spas, water features, large elegant covered lanai and open deck for sunbathing. There is also a summer kitchen with gas cooktop, bar, refrigerator, sink. Perfect place to entertain while taking in the golf course view. Other features include: custom lighting, crown molding, plantation shutters, high ceilings, 7 zone lawn irrigation system. NEW: heating/AC, plumbing, electrical, appliances, interior and exterior repaint, countertops, cabinets, updated automated pool systems, automated irrigation system, hardwoods, 4 camera security system. Don't miss this unique home!
Location
State FL
County Sarasota
Community Bobcat Trail, Ph 3
Zoning PCDN
Rooms
Other Rooms Bonus Room, Formal Dining Room Separate, Formal Living Room Separate, Inside Utility
Interior
Interior Features Ceiling Fans(s), Crown Molding, Dry Bar, Open Floorplan, Solid Wood Cabinets, Split Bedroom, Stone Counters, Tray Ceiling(s), Walk-In Closet(s)
Heating Central, Electric, Natural Gas
Cooling Central Air
Flooring Carpet, Tile, Wood
Fireplace false
Appliance Dishwasher, Disposal, Microwave, Range, Refrigerator
Laundry Inside, Laundry Room
Exterior
Exterior Feature Balcony, Irrigation System, Lighting, Outdoor Kitchen, Rain Gutters, Sliding Doors
Parking Features Driveway, Garage Door Opener
Garage Spaces 3.0
Pool Gunite, Heated, In Ground, Salt Water, Screen Enclosure
Community Features Deed Restrictions, Fitness Center, Gated, Golf, Pool, Sidewalks, Tennis Courts
Utilities Available Cable Available, Electricity Available, Public, Sewer Connected
Amenities Available Clubhouse, Fitness Center, Gated, Golf Course, Pool, Recreation Facilities, Security, Tennis Court(s)
View Golf Course, Pool
Roof Type Tile
Porch Patio, Screened
Attached Garage true
Garage true
Private Pool Yes
Building
Lot Description City Limits, On Golf Course, Oversized Lot, Sidewalk, Paved, Private
Entry Level One
Foundation Slab
Lot Size Range 1/4 Acre to 21779 Sq. Ft.
Sewer Public Sewer
Water Public
Architectural Style Florida
Structure Type Block,Stucco
New Construction false
Construction Status Financing,Inspections
Schools
Elementary Schools Toledo Blade Elementary
Middle Schools Woodland Middle School
High Schools North Port High
Others
Pets Allowed Yes
HOA Fee Include Pool,Escrow Reserves Fund,Insurance,Maintenance Structure,Maintenance Grounds,Management,Recreational Facilities,Security
Senior Community No
Pet Size Extra Large (101+ Lbs.)
Ownership Fee Simple
Monthly Total Fees $8
Membership Fee Required Required
Num of Pet 2
Special Listing Condition None
Read Less

© 2025 My Florida Regional MLS DBA Stellar MLS. All Rights Reserved.
Bought with RE/MAX ANCHOR OF MARINA PARK




