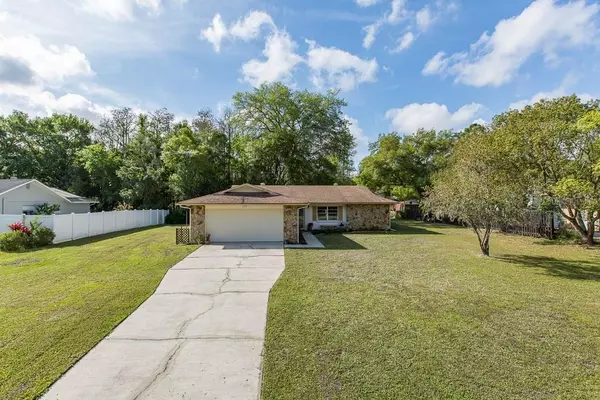For more information regarding the value of a property, please contact us for a free consultation.
9352 AMAZON DR New Port Richey, FL 34655
Want to know what your home might be worth? Contact us for a FREE valuation!

Our team is ready to help you sell your home for the highest possible price ASAP
Key Details
Sold Price $215,000
Property Type Single Family Home
Sub Type Single Family Residence
Listing Status Sold
Purchase Type For Sale
Square Footage 1,587 sqft
Price per Sqft $135
Subdivision River Side Village
MLS Listing ID W7821456
Sold Date 04/30/20
Bedrooms 3
Full Baths 2
Construction Status Appraisal,Financing,Inspections
HOA Y/N No
Year Built 1985
Annual Tax Amount $1,042
Lot Size 0.500 Acres
Acres 0.5
Property Description
RARE FIND 1/2 ACRE BACKING TO WOODS IN THE TRINITY AREA! THIS SPACIOUS 3/2/2 IS IN PRISTINE CONDITION! OUTSTANDING VIEWS RIGHT FROM THE FRONT DOOR, IT GRABS YOU! THE LIVING ROOM & FORMAL DINING ROOM ARE FLOODED WITH NATURAL LIGHT! DOUBLE FRENCH DOORS OPEN SHOWING OFF THAT VIEW! THE BIG BRIGHT EAT IN KITCHEN SURROUNDS YOU IN CABINETS WITH TONS OF COUNTER TOP WORK SPACE. THE BREAKFAST COUNTER BAR OPENS TO THE FAMILY ROOM! A WALL OF WINDOWS IN THE KITCHEN GIVE YOU A FANTASTIC VIEW! THE 3 WAY SPLIT FLOOR PLAN GIVES PRIVACY TO ALL THE BEDROOMS! THE MASTER HAS A GENEROUS WALK IN CLOSET AND PRIVATE BATH! YOU'LL FIND A WALL OF CLOSETS IN EACH OF THE OTHER BEDROOMS! THE BREEZY SCREENED PORCH SPANS 34 FEET ACROSS THE REAR OF THIS LOVELY HOME; WHAT A PERFECT SPOT TO START AND END YOUR DAY WITH THE WOODS AND NATURE! NEW HVAC IN 2016 AND NEWER OVERHEAD STORM RESISTANT GARAGE DOOR. PRICED RAZOR SHARP AND IN THIS MARKET OF NO INVENTORY, AND IN THIS TRINITY AREA LOCATION THIS MAY BE SOLD ALREADY! HURRY, HESITATE.... AND YOU'LL BE TOO LATE!
Location
State FL
County Pasco
Community River Side Village
Zoning R1
Rooms
Other Rooms Family Room, Inside Utility
Interior
Interior Features Ceiling Fans(s), Kitchen/Family Room Combo, Living Room/Dining Room Combo, Open Floorplan, Walk-In Closet(s), Window Treatments
Heating Central, Electric
Cooling Central Air
Flooring Ceramic Tile
Fireplace false
Appliance Dishwasher, Dryer, Range, Refrigerator, Washer
Laundry Laundry Room
Exterior
Exterior Feature French Doors
Parking Features Garage Door Opener
Garage Spaces 2.0
Utilities Available Cable Available, Sewer Connected, Water Connected
View Trees/Woods
Roof Type Shingle
Porch Covered, Rear Porch, Screened
Attached Garage true
Garage true
Private Pool No
Building
Lot Description Flood Insurance Required, FloodZone, Oversized Lot, Paved
Story 1
Entry Level One
Foundation Slab
Lot Size Range 1/2 Acre to 1 Acre
Sewer Public Sewer
Water Public
Architectural Style Ranch
Structure Type Block,Stucco
New Construction false
Construction Status Appraisal,Financing,Inspections
Schools
Elementary Schools Longleaf Elementary-Po
Middle Schools River Ridge Middle-Po
High Schools River Ridge High-Po
Others
Pets Allowed Yes
Senior Community No
Pet Size Large (61-100 Lbs.)
Ownership Fee Simple
Acceptable Financing Cash, Conventional, FHA, VA Loan
Listing Terms Cash, Conventional, FHA, VA Loan
Num of Pet 3
Special Listing Condition None
Read Less

© 2025 My Florida Regional MLS DBA Stellar MLS. All Rights Reserved.
Bought with TOPAZ REALTY LLC




