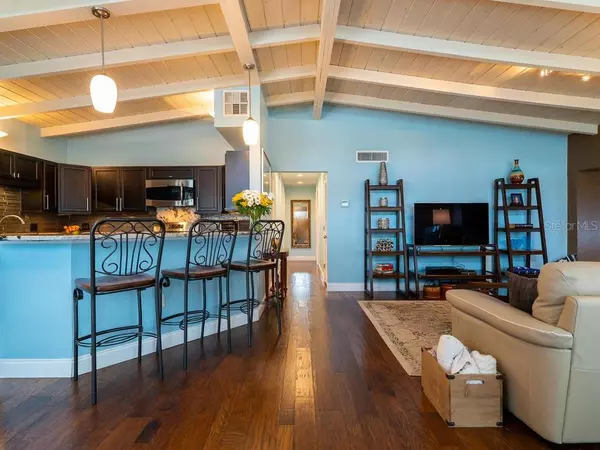For more information regarding the value of a property, please contact us for a free consultation.
2966 WOOD ST Sarasota, FL 34237
Want to know what your home might be worth? Contact us for a FREE valuation!

Our team is ready to help you sell your home for the highest possible price ASAP
Key Details
Sold Price $350,000
Property Type Single Family Home
Sub Type Single Family Residence
Listing Status Sold
Purchase Type For Sale
Square Footage 1,599 sqft
Price per Sqft $218
Subdivision Greenbriar Homes 2Nd Add
MLS Listing ID A4466631
Sold Date 08/17/20
Bedrooms 3
Full Baths 2
Construction Status Financing,Inspections
HOA Y/N No
Year Built 1957
Annual Tax Amount $1,300
Lot Size 6,969 Sqft
Acres 0.16
Lot Dimensions 72x103
Property Description
ATTENTION...MOTIVATED SELLER...PRICE REDUCTION! SELLER'S RELOCATING!!!!! Century Modern elegance describes this 3 bedroom 2 bath home completely renovated and nestled on a tree lined street that is just moments from downtown Sarasota. Not one detail was overlooked with custom details abound. Hand scrapped wood floors, designer kitchen with gas stove, solid wood cabinets, granite counters, completely renovated baths, new windows and solid core doors, new plumbing to the street, newer a/c and hot water tank. Light pours in from every angle, spilling into the open floor plan framed by the vaulted ceilings with exposed beams.
The wood burning fireplace situated in the dining area adds to the ambience of treasured dinner parties with family and friends. Exit through the French doors from the master retreat into the expansive covered lanai where you will enjoy soaking in the morning on the expansive covered lanai. Entertain under the stars on the side and back patios.
Convenient location with easy access to Downtown, the Bayfront, Selby Gardens, Theaters, Restaurants and the Gulf Coast Beaches, this is the home you have been waiting for!
Location
State FL
County Sarasota
Community Greenbriar Homes 2Nd Add
Zoning RSF3
Interior
Interior Features Ceiling Fans(s), High Ceilings, Living Room/Dining Room Combo, Open Floorplan, Solid Surface Counters, Solid Wood Cabinets, Stone Counters, Thermostat, Vaulted Ceiling(s), Walk-In Closet(s), Window Treatments
Heating Electric
Cooling Central Air
Flooring Carpet, Ceramic Tile, Wood
Fireplaces Type Living Room, Wood Burning
Furnishings Negotiable
Fireplace true
Appliance Built-In Oven, Dishwasher, Disposal, Dryer, Electric Water Heater, Microwave, Range, Refrigerator, Washer, Wine Refrigerator
Laundry In Garage
Exterior
Exterior Feature Fence, French Doors, Irrigation System
Parking Features Driveway, Garage Door Opener
Garage Spaces 1.0
Utilities Available Cable Connected, Electricity Connected, Public, Sewer Connected, Sprinkler Meter, Water Connected
Roof Type Shingle
Porch Covered, Enclosed, Screened
Attached Garage true
Garage true
Private Pool No
Building
Story 1
Entry Level One
Foundation Slab
Lot Size Range Up to 10,889 Sq. Ft.
Sewer Public Sewer
Water None
Architectural Style Mid-Century Modern
Structure Type Block,Stucco
New Construction false
Construction Status Financing,Inspections
Schools
Elementary Schools Alta Vista Elementary
Middle Schools Brookside Middle
High Schools Sarasota High
Others
Pets Allowed No
Senior Community No
Ownership Fee Simple
Acceptable Financing Cash, Conventional, FHA
Listing Terms Cash, Conventional, FHA
Special Listing Condition None
Read Less

© 2024 My Florida Regional MLS DBA Stellar MLS. All Rights Reserved.
Bought with KURVIN RESIDENTIAL LLC




