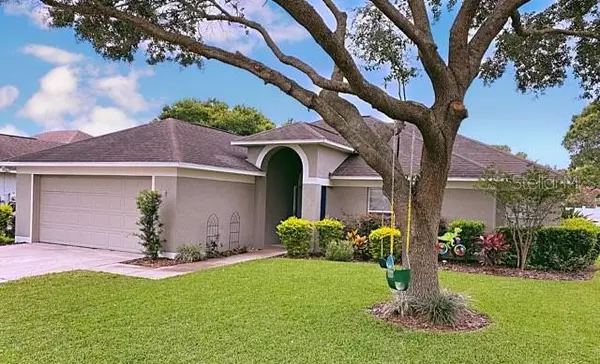For more information regarding the value of a property, please contact us for a free consultation.
2336 TOWERING OAKS CIR Seffner, FL 33584
Want to know what your home might be worth? Contact us for a FREE valuation!

Our team is ready to help you sell your home for the highest possible price ASAP
Key Details
Sold Price $281,500
Property Type Single Family Home
Sub Type Single Family Residence
Listing Status Sold
Purchase Type For Sale
Square Footage 1,811 sqft
Price per Sqft $155
Subdivision Kingsway Oaks Unit 2
MLS Listing ID U8086830
Sold Date 06/30/20
Bedrooms 4
Full Baths 2
HOA Fees $35/qua
HOA Y/N Yes
Year Built 2000
Annual Tax Amount $2,757
Lot Size 8,276 Sqft
Acres 0.19
Lot Dimensions 68x120
Property Description
MUST SEE NEWLY LISTED POOL HOME WITH HUGE OUTDOOR LIVING AREA!!! This open concept pool home won't last long. Home features 4 bedrooms and 2 baths and is a true open concept. This 1800+ sq. ft home has many upgrades including laminate plank flooring, paint, appliances, light fixtures, and many more. Three of the bedrooms have carpet and are perfect size for anything you can imagine. The master bedroom features laminate flooring, a walk-in closet, and an upgraded master bathroom featuring an 8+ ft walk-in shower. The kitchen is perfectly located between the formal dining room and breakfast nook and is strategically placed to still be a part of the activity happening in the family room. The kitchen, breakfast nook, living room, and master bedroom all look out on the enormous 500+ sq. ft. covered pool deck, which was just resurfaced with a non-slip material. The pool is surrounded by a large fenced in back yard with beautiful landscaping and is perfect for creating lasting family memories. This gorgeous home is located where you can be on both I-4 & I-75 within 8-10 minutes, is close to great schools, YMCA, stores, restaurants, and shopping. Hurry and schedule a showing to see your new home now!
Location
State FL
County Hillsborough
Community Kingsway Oaks Unit 2
Zoning PD
Rooms
Other Rooms Inside Utility
Interior
Interior Features Ceiling Fans(s), High Ceilings, Kitchen/Family Room Combo, Living Room/Dining Room Combo, Open Floorplan, Thermostat, Walk-In Closet(s), Window Treatments
Heating Central
Cooling Central Air
Flooring Carpet, Ceramic Tile, Laminate
Fireplace false
Appliance Cooktop, Dishwasher, Disposal, Electric Water Heater, Freezer, Ice Maker, Microwave, Refrigerator
Laundry Inside, Laundry Room
Exterior
Exterior Feature Awning(s), Fence, Sidewalk, Sliding Doors
Garage Spaces 2.0
Fence Vinyl
Pool Auto Cleaner, Child Safety Fence, Gunite, In Ground, Lighting, Screen Enclosure
Community Features Deed Restrictions, Golf Carts OK, Sidewalks
Utilities Available BB/HS Internet Available, Cable Connected, Electricity Connected, Fiber Optics, Phone Available, Public, Sewer Connected, Street Lights, Underground Utilities, Water Connected
View Pool
Roof Type Shingle
Attached Garage true
Garage true
Private Pool Yes
Building
Story 1
Entry Level One
Foundation Slab
Lot Size Range Up to 10,889 Sq. Ft.
Sewer Public Sewer
Water Public
Structure Type Stucco
New Construction false
Schools
Elementary Schools Colson-Hb
Middle Schools Burnett-Hb
High Schools Armwood-Hb
Others
Pets Allowed Yes
Senior Community No
Ownership Fee Simple
Monthly Total Fees $35
Acceptable Financing Cash, Conventional, FHA, VA Loan
Membership Fee Required Required
Listing Terms Cash, Conventional, FHA, VA Loan
Special Listing Condition None
Read Less

© 2025 My Florida Regional MLS DBA Stellar MLS. All Rights Reserved.
Bought with KELLER WILLIAMS TAMPA PROP.




