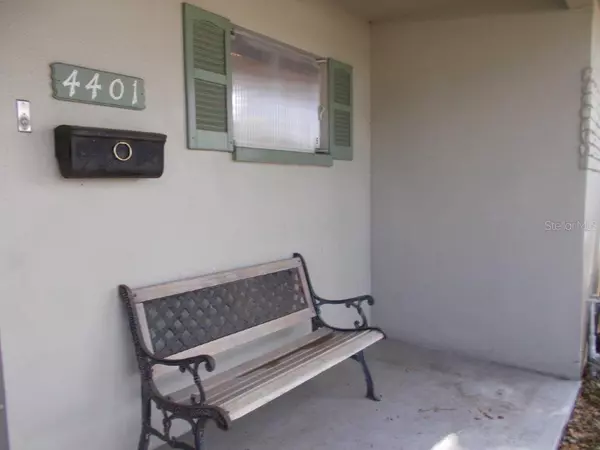For more information regarding the value of a property, please contact us for a free consultation.
4401 36TH AVE N St Petersburg, FL 33713
Want to know what your home might be worth? Contact us for a FREE valuation!

Our team is ready to help you sell your home for the highest possible price ASAP
Key Details
Sold Price $200,000
Property Type Single Family Home
Sub Type Single Family Residence
Listing Status Sold
Purchase Type For Sale
Square Footage 1,960 sqft
Price per Sqft $102
Subdivision Broadacres
MLS Listing ID U8080144
Sold Date 04/17/20
Bedrooms 2
Full Baths 2
HOA Y/N No
Year Built 1961
Annual Tax Amount $1,598
Lot Size 7,405 Sqft
Acres 0.17
Lot Dimensions 75x100
Property Description
Make this your dream home!! Custom built by developer for his own residence. Easy to convert this home to a 3 bedroom 2 bath home. (Add one wall and door) 1960 SF full of living space plus a 270 sq ft enclosed porch and oversize garage. Terrazzo floors under carpet and tile floors. Split bedroom plan, very spacious bedrooms and eat in kitchen, truly a one of a kind home in this great neighborhood with no flood insurance required! Quality construction throughout including solid wood cabinets, loads of closet space, some are cedar lined. This home needs some repairs and is priced accordingly! Economical natural gas for cooking, hot water. The hip roof will save you money on the insurance. Beautiful city park and rec center just 6 blocks away. Walk to Publix and bus stop too. Make your appointment, you will be pleasantly surprised.
Location
State FL
County Pinellas
Community Broadacres
Zoning RES
Direction N
Rooms
Other Rooms Attic, Family Room, Formal Living Room Separate
Interior
Interior Features Ceiling Fans(s), Eat-in Kitchen, Solid Wood Cabinets, Split Bedroom, Walk-In Closet(s)
Heating Radiant Ceiling
Cooling Central Air
Flooring Carpet, Ceramic Tile, Terrazzo
Furnishings Negotiable
Fireplace false
Appliance Dishwasher, Disposal, Dryer, Gas Water Heater, Ice Maker, Range, Range Hood, Refrigerator, Washer
Laundry In Garage
Exterior
Exterior Feature Fence, Irrigation System
Parking Features Garage Door Opener, Oversized
Garage Spaces 1.0
Utilities Available Cable Connected, Electricity Connected, Fire Hydrant, Natural Gas Available, Public, Sewer Connected, Sprinkler Well, Street Lights
Roof Type Other,Shingle
Porch Enclosed, Front Porch, Rear Porch
Attached Garage true
Garage true
Private Pool No
Building
Lot Description City Limits, Paved
Story 1
Entry Level One
Foundation Slab
Lot Size Range Up to 10,889 Sq. Ft.
Sewer Public Sewer
Water Public
Architectural Style Ranch
Structure Type Block,Stucco
New Construction false
Others
Senior Community No
Ownership Fee Simple
Acceptable Financing Cash, Conventional
Listing Terms Cash, Conventional
Special Listing Condition None
Read Less

© 2024 My Florida Regional MLS DBA Stellar MLS. All Rights Reserved.
Bought with NAMASTE REALTY LLC




