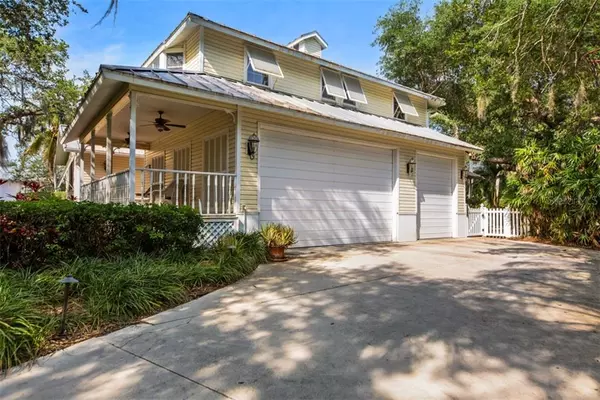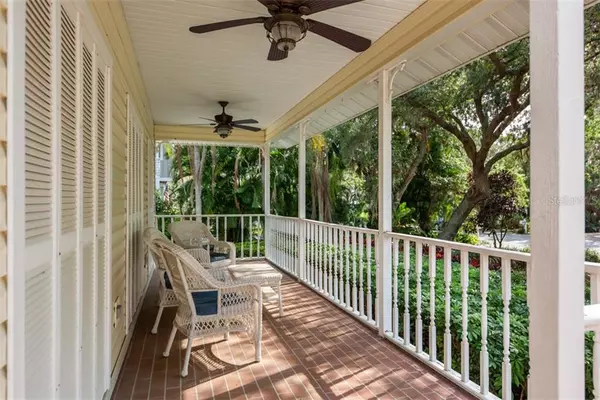For more information regarding the value of a property, please contact us for a free consultation.
8859 FISHERMENS BAY DR Sarasota, FL 34231
Want to know what your home might be worth? Contact us for a FREE valuation!

Our team is ready to help you sell your home for the highest possible price ASAP
Key Details
Sold Price $725,000
Property Type Single Family Home
Sub Type Single Family Residence
Listing Status Sold
Purchase Type For Sale
Square Footage 3,441 sqft
Price per Sqft $210
Subdivision Fishermens Bay
MLS Listing ID A4465871
Sold Date 06/15/20
Bedrooms 5
Full Baths 3
Construction Status Financing,Inspections
HOA Fees $125/ann
HOA Y/N Yes
Year Built 1989
Annual Tax Amount $7,080
Lot Size 0.500 Acres
Acres 0.5
Property Description
Act Fast, you won't get another opportunity to own a piece of paradise with all the amenities this home features at this PRICE! Are you looking for an estate home that is located west of the Trail, over 1/2 Acre, Boat access with no fixed bridges to the bay, quaint quiet gated community, lush landscaping and don't forget a beautiful southern style home with backyard that is breathtaking. The almost 3,500sf under air featuring 5 bedrooms, 3 full baths, gorgeous gourmet updated kitchen with unique island granite, stainless steel appliances, stone gas fireplace, vaulted ceilings, upstairs computer/loft area, front porch, and dry bar. Enjoy the mornings or evenings relaxing in the secluded Selby Garden-like backyard with lush landscaping, old oaks and palms surrounds the pool/spa area. It is your own private oasis. Grab your cooler and in mins you are on your boat (Assigned slip #5), or just grab a fishing rod and head to the 75' community fish pier. The home also features a three-car garage with extra high stalls and workshop in the back. This home won't disappoint!
Location
State FL
County Sarasota
Community Fishermens Bay
Zoning RSF1
Rooms
Other Rooms Den/Library/Office, Inside Utility, Loft
Interior
Interior Features Ceiling Fans(s), Eat-in Kitchen, High Ceilings, Solid Wood Cabinets, Stone Counters, Vaulted Ceiling(s)
Heating Central
Cooling Central Air
Flooring Carpet, Ceramic Tile, Wood
Fireplaces Type Gas, Living Room
Fireplace true
Appliance Cooktop, Dishwasher, Disposal, Dryer, Microwave, Range, Range Hood, Refrigerator, Washer
Laundry Laundry Room
Exterior
Exterior Feature French Doors, Irrigation System, Lighting
Parking Features Boat, Garage Door Opener, Garage Faces Side, Oversized, Workshop in Garage
Garage Spaces 3.0
Pool Chlorine Free, Gunite, Heated, In Ground, Salt Water
Community Features Deed Restrictions, Fishing, Gated
Utilities Available Cable Available, Propane, Public
Amenities Available Dock, Gated
Water Access 1
Water Access Desc Bay/Harbor
View Park/Greenbelt
Roof Type Metal
Porch Covered, Front Porch, Patio, Porch
Attached Garage true
Garage true
Private Pool Yes
Building
Story 2
Entry Level Two
Foundation Slab
Lot Size Range 1/2 Acre to 1 Acre
Sewer Septic Tank
Water Public
Structure Type Vinyl Siding
New Construction false
Construction Status Financing,Inspections
Schools
Elementary Schools Gulf Gate Elementary
Middle Schools Brookside Middle
High Schools Riverview High
Others
Pets Allowed Yes
Senior Community No
Ownership Fee Simple
Monthly Total Fees $125
Acceptable Financing Cash, Conventional
Membership Fee Required Required
Listing Terms Cash, Conventional
Special Listing Condition None
Read Less

© 2024 My Florida Regional MLS DBA Stellar MLS. All Rights Reserved.
Bought with DEBBIE HERING REALTY & ASSOC.
GET MORE INFORMATION





