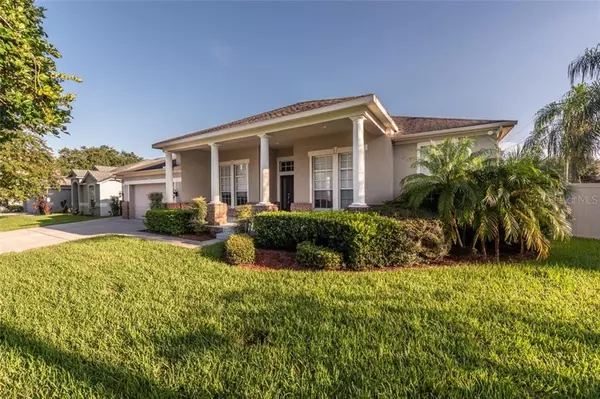For more information regarding the value of a property, please contact us for a free consultation.
4216 IMPERIAL EAGLE DR Valrico, FL 33594
Want to know what your home might be worth? Contact us for a FREE valuation!

Our team is ready to help you sell your home for the highest possible price ASAP
Key Details
Sold Price $350,000
Property Type Single Family Home
Sub Type Single Family Residence
Listing Status Sold
Purchase Type For Sale
Square Footage 2,386 sqft
Price per Sqft $146
Subdivision Eaglewood Estates
MLS Listing ID T3257314
Sold Date 09/14/20
Bedrooms 4
Full Baths 3
Construction Status Appraisal,Financing,Inspections
HOA Fees $90/qua
HOA Y/N Yes
Year Built 2002
Annual Tax Amount $4,942
Lot Size 0.310 Acres
Acres 0.31
Lot Dimensions 105x128
Property Description
This stunning home is located in gated Eaglewood Estates in Valrico. You'll know this home is special as soon as you drive up. The inviting entry has a large front porch surrounded by mature landscaping. The spacious, open floorplan offers multiple living and dining areas - formal living room, separate dining room, family room and breakfast nook. The kitchen is a chef's dream! Abundant 42" cabinetry with expansive granite counters, a huge breakfast bar, pantry and updated stainless steel appliances including gas range and new French door refrigerator. Adorned with architectural features, crown molding, beautiful wood laminate flooring and granite counters, you'll be proud to call this "home"! Step onto the lanai and into your own personal retreat where you'll enjoy your sparkling, heated pool and spa, extended decking with a spacious fenced yard complete with fig trees. The custom outdoor oven can be powered by propane and or wood - a perfect pizza oven! **Recent updates include A/C, furnace, pool heater, pool pump, refrigerator, microwave, garage door opener and water heater.** Three car garage offers great storage for vehicles, tools and toys. Gas and electric utilities.
Location
State FL
County Hillsborough
Community Eaglewood Estates
Zoning RSC-6
Rooms
Other Rooms Inside Utility
Interior
Interior Features Ceiling Fans(s), Crown Molding, Eat-in Kitchen, High Ceilings, Kitchen/Family Room Combo, Open Floorplan, Stone Counters, Walk-In Closet(s)
Heating Central, Natural Gas
Cooling Central Air
Flooring Ceramic Tile, Laminate
Fireplace false
Appliance Dishwasher, Disposal, Dryer, Gas Water Heater, Microwave, Range, Refrigerator, Washer
Laundry Inside, Laundry Room
Exterior
Exterior Feature Fence
Parking Features Garage Door Opener
Garage Spaces 3.0
Fence Masonry, Vinyl, Wood
Pool Gunite, Heated, In Ground, Screen Enclosure
Community Features Deed Restrictions, Gated
Utilities Available BB/HS Internet Available, Electricity Connected, Natural Gas Connected, Phone Available, Public, Sewer Connected, Water Connected
Amenities Available Gated, Vehicle Restrictions
View Pool
Roof Type Shingle
Porch Covered, Front Porch, Rear Porch, Screened
Attached Garage true
Garage true
Private Pool Yes
Building
Lot Description In County, Paved
Story 1
Entry Level One
Foundation Slab
Lot Size Range 1/4 Acre to 21779 Sq. Ft.
Builder Name David Weekly
Sewer Public Sewer
Water Public
Architectural Style Contemporary
Structure Type Block,Stucco
New Construction false
Construction Status Appraisal,Financing,Inspections
Schools
Elementary Schools Buckhorn-Hb
Middle Schools Mulrennan-Hb
High Schools Durant-Hb
Others
Pets Allowed Yes
Senior Community No
Ownership Fee Simple
Monthly Total Fees $90
Acceptable Financing Cash, Conventional, VA Loan
Membership Fee Required Required
Listing Terms Cash, Conventional, VA Loan
Special Listing Condition None
Read Less

© 2024 My Florida Regional MLS DBA Stellar MLS. All Rights Reserved.
Bought with FRIENDS REALTY LLC
GET MORE INFORMATION





