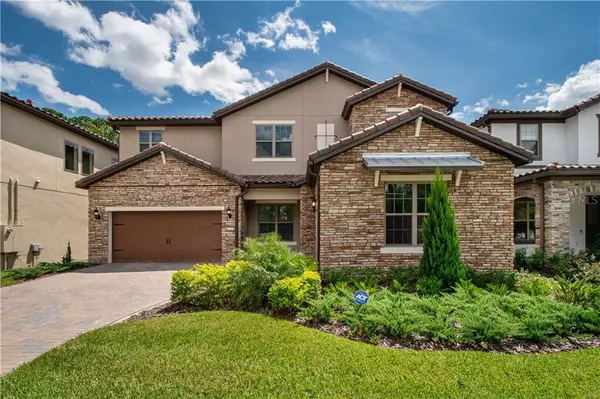For more information regarding the value of a property, please contact us for a free consultation.
11443 CITRUS FIELDS PL Orlando, FL 32836
Want to know what your home might be worth? Contact us for a FREE valuation!

Our team is ready to help you sell your home for the highest possible price ASAP
Key Details
Sold Price $990,000
Property Type Single Family Home
Sub Type Single Family Residence
Listing Status Sold
Purchase Type For Sale
Square Footage 4,943 sqft
Price per Sqft $200
Subdivision Ruby Lk-Ph 2
MLS Listing ID O5886816
Sold Date 02/01/21
Bedrooms 5
Full Baths 5
Half Baths 2
Construction Status Appraisal,Financing,Inspections
HOA Fees $290/mo
HOA Y/N Yes
Year Built 2019
Annual Tax Amount $1,231
Lot Size 8,276 Sqft
Acres 0.19
Property Description
This STUNNING and "like new" estate home, which has only been lived in since early 2020, is the quintessential representation of elegant, contemporary modern living. Exceptional in design and features. It starts with great curb appeal - stylish facade w/brick accent & tile roof, paver driveway and attractive landscaping. No front or rear neighbors - conservation lot w/pond view out back. Notice the split garage feature - main garage is a tandem garage - will fit 3 cars (otherwise - room for storage or workshop) and has a Tesla charger! All totaled, you can store 4 vehicles! Upon entry, you have flex space that's ideal for your office, and across the hall is the main dining room and butler's pantry w/wet bar. Notice here the flooring - luxury vinyl (waterproof)-runs throughout most of the home. The heart of the home is in the back - you'll call it the WOW zone - open and spacious living room and kitchen, bathed in light, courtesy of two sets of sliding doors. Here let's notice the surround sound speakers - they're everywhere except the secondary bedrooms and ZONED OUT so various types of music can be played in different areas. Gourmet style kitchen boasts numerous upgrades: quartz counters, oversized island w/breakfast bar, soft close cabinets, bottom cabinets that have roll-out shelving, KitchenAid "Chef's Kitchen" appliances, walk-in pantry. The generous sized eat-in area is your "kitchen cafe." Ground floor space also includes a half bath, a "PC" center (mini-office space), full pool bath, secondary master suite w/ensuite bath and even a "drop zone" (mud room) just outside the garage entry. Upstairs, you have two fun spots in the front of the home - a loft that's versatile to arrange as a secondary living room hobby center, work studio, etc., and a separate game room complete w/wet bar! There are two main hallways upstairs, and one side is dedicated to the master suite. Oversized bedroom and adjacent space that's perfect for a sitting area or private desk. You even have a balcony where you can sit w/your morning coffee - great water view of the pond out back! Classic contemporary master bath with two separate vanities (quartz counters, here, too), soaker tub and separate shower with rain showerhead. The master closet could be considered the most amazing feature - it's the size of an average bedroom and totally customized with abundant hanging, cabinet and drawer space. Down the secondary hallway are 3 bedrooms - two share a Jack 'n Jill bath and one has its own ensuite. Another unique feature is a laundry room that can be accessed from either hallway - you'll appreciate the extra cabinetry and counter space here. One additional reason to love this home is all that you have out back - striking salt water heated pool with water fountain features and sun-shelf, surrounded by a paver deck. It's 4 ft. deep - considered a sports pool - perfect for your fun in the sun. The attractive landscaping adds to the pleasant surroundings. Other notable features: tankless water heater and gas appliances (range, water heater, dryer). Ruby Lake is a newer subdivision of well maintained homes. The amenity center is lakeside, and features a resort style pool, splash pool for the younger set, fitness center and tennis. Great location - Here you are minutes from essential shopping/dining, I4, SR 528, and the attractions. This home shows like a model, and all things considered, it should be on your list to see TODAY. Come see all that it has to offer!
Location
State FL
County Orange
Community Ruby Lk-Ph 2
Zoning P-D
Rooms
Other Rooms Bonus Room, Den/Library/Office, Formal Dining Room Separate, Inside Utility, Media Room
Interior
Interior Features Built-in Features, Ceiling Fans(s), Eat-in Kitchen, High Ceilings, Open Floorplan, Stone Counters, Walk-In Closet(s), Wet Bar
Heating Central, Electric, Natural Gas
Cooling Central Air, Zoned
Flooring Ceramic Tile, Vinyl
Fireplace false
Appliance Built-In Oven, Cooktop, Dishwasher, Gas Water Heater, Microwave, Range Hood, Refrigerator, Tankless Water Heater
Laundry Inside, Laundry Room, Upper Level
Exterior
Exterior Feature Balcony, Fence, Irrigation System, Lighting, Rain Gutters, Sidewalk, Sliding Doors
Parking Features Electric Vehicle Charging Station(s), Garage Door Opener, Split Garage, Tandem
Garage Spaces 4.0
Fence Other, Vinyl
Pool Gunite, Heated, Salt Water
Community Features Deed Restrictions, Fitness Center, Gated, Pool, Tennis Courts
Utilities Available Cable Available, Electricity Connected, Sewer Connected, Underground Utilities, Water Connected
Amenities Available Fitness Center, Gated, Pool, Tennis Court(s)
View Y/N 1
View Water
Roof Type Tile
Porch Covered, Patio
Attached Garage true
Garage true
Private Pool Yes
Building
Lot Description Conservation Area, Sidewalk, Paved
Story 2
Entry Level Two
Foundation Slab
Lot Size Range 0 to less than 1/4
Sewer Public Sewer
Water Public
Architectural Style Contemporary
Structure Type Block,Brick,Wood Frame
New Construction false
Construction Status Appraisal,Financing,Inspections
Schools
Elementary Schools Sand Lake Elem
Middle Schools Southwest Middle
High Schools Dr. Phillips High
Others
Pets Allowed Yes
HOA Fee Include Pool,Recreational Facilities
Senior Community No
Ownership Fee Simple
Monthly Total Fees $290
Acceptable Financing Cash, Conventional
Membership Fee Required Required
Listing Terms Cash, Conventional
Special Listing Condition None
Read Less

© 2024 My Florida Regional MLS DBA Stellar MLS. All Rights Reserved.
Bought with PROFILES INTERNATIONAL REALTY
GET MORE INFORMATION





