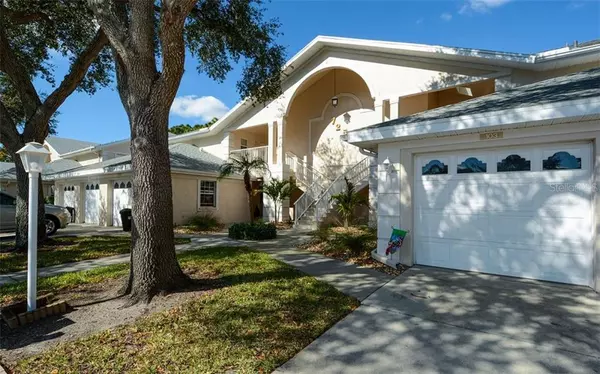For more information regarding the value of a property, please contact us for a free consultation.
7254 ELEANOR CIR #103 Sarasota, FL 34243
Want to know what your home might be worth? Contact us for a FREE valuation!

Our team is ready to help you sell your home for the highest possible price ASAP
Key Details
Sold Price $170,000
Property Type Condo
Sub Type Condominium
Listing Status Sold
Purchase Type For Sale
Square Footage 1,064 sqft
Price per Sqft $159
Subdivision Palm Aire Pinehurst Village Sec 2 Ph C
MLS Listing ID A4480457
Sold Date 11/12/20
Bedrooms 2
Full Baths 2
Construction Status Inspections
HOA Fees $418/mo
HOA Y/N Yes
Year Built 1996
Annual Tax Amount $2,097
Lot Size 0.280 Acres
Acres 0.28
Property Description
Palm Aire Pinehurst Village Under $180,000....Furniture and Major Appliances Convey OR Unfurnished YOUR CHOICE Less Owners Personal Items. Incredible 2/2 Ground Floor Condo located in the Pinehurst Village Community within the Palm Aire County Club Neighborhood. This property is immaculate. It is an open concept floor plan. Corner Ground Floor with a Great Lanai overlooking a Serene Preserve. It has a split bedroom floor plan with beautifully renovated bathrooms. AC 2019, exterior painting and roof were replaced in 2017. One Car Garage with Direct Entry into your Unit. The location is ideal and close to everything. Within minutes to the UTC Mall, I-75, Lakewood Ranch, Downtown Sarasota, Bradenton and exceptional dining and theater. The Beaches, IMG, LECOM are within 15-20 minutes. What more could you ask for … A must see!
Location
State FL
County Manatee
Community Palm Aire Pinehurst Village Sec 2 Ph C
Zoning PDR/WPE/
Rooms
Other Rooms Inside Utility
Interior
Interior Features Ceiling Fans(s), Kitchen/Family Room Combo, Split Bedroom, Walk-In Closet(s), Window Treatments
Heating Electric
Cooling Central Air
Flooring Carpet, Ceramic Tile
Fireplace false
Appliance Dishwasher, Disposal, Dryer, Electric Water Heater, Exhaust Fan, Microwave, Range, Refrigerator, Washer
Laundry Inside, Laundry Room
Exterior
Exterior Feature Sliding Doors
Parking Features Garage Door Opener, Ground Level, Guest, Off Street
Garage Spaces 1.0
Pool Gunite, In Ground, Outside Bath Access
Community Features Deed Restrictions
Utilities Available BB/HS Internet Available, Cable Connected, Electricity Connected, Phone Available, Sewer Connected, Underground Utilities, Water Connected
Amenities Available Pool, Vehicle Restrictions
View Garden, Park/Greenbelt, Trees/Woods
Roof Type Shingle
Porch Covered, Rear Porch, Screened
Attached Garage true
Garage true
Private Pool No
Building
Lot Description Greenbelt, In County, Near Golf Course, Paved
Story 1
Entry Level One
Foundation Slab
Lot Size Range 1/4 to less than 1/2
Sewer Public Sewer
Water Public
Architectural Style Contemporary, Florida
Structure Type Block,Stucco,Wood Frame
New Construction false
Construction Status Inspections
Schools
Elementary Schools Kinnan Elementary
Middle Schools Braden River Middle
High Schools Braden River High
Others
Pets Allowed Number Limit
HOA Fee Include Cable TV,Pool,Escrow Reserves Fund,Insurance,Maintenance Structure,Maintenance Grounds,Maintenance,Pest Control,Pool
Senior Community No
Ownership Fee Simple
Monthly Total Fees $418
Acceptable Financing Cash, Conventional
Membership Fee Required Required
Listing Terms Cash, Conventional
Num of Pet 2
Special Listing Condition None
Read Less

© 2024 My Florida Regional MLS DBA Stellar MLS. All Rights Reserved.
Bought with REALTY EXECUTIVES GALLERY
GET MORE INFORMATION





