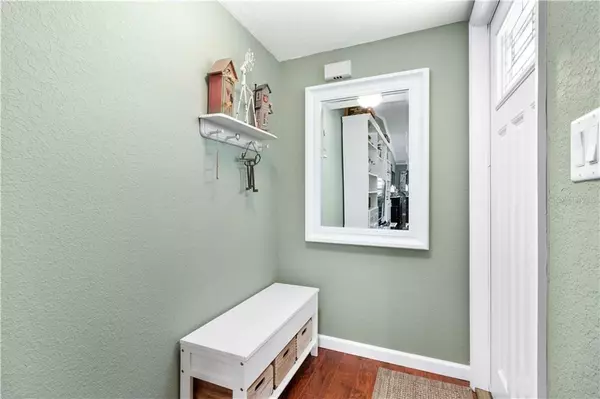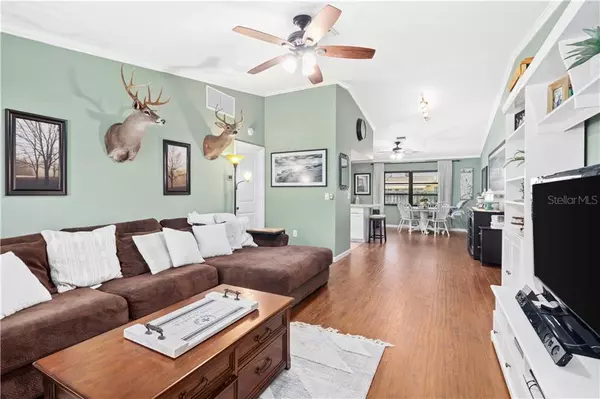For more information regarding the value of a property, please contact us for a free consultation.
369 REDWOOD RD Venice, FL 34293
Want to know what your home might be worth? Contact us for a FREE valuation!

Our team is ready to help you sell your home for the highest possible price ASAP
Key Details
Sold Price $245,000
Property Type Single Family Home
Sub Type Single Family Residence
Listing Status Sold
Purchase Type For Sale
Square Footage 1,395 sqft
Price per Sqft $175
Subdivision Venice Gardens
MLS Listing ID T3256801
Sold Date 09/18/20
Bedrooms 2
Full Baths 2
Construction Status Appraisal,Financing,Inspections
HOA Y/N No
Year Built 1983
Annual Tax Amount $1,423
Lot Size 8,276 Sqft
Acres 0.19
Property Description
MULTIPLE OFFERS. ALL OFFERS TO BE IN BY 3PM 8/2/2020. Welcome to your dream home situated in VENICE GARDENS, just a short drive to the areas GULF BEACHES! Arriving at this 2 Bedroom 2 Bath 2 Car Garage Home you will notice meticulous detail from the EXTERIOR PAINT, BRICK EXTERIOR, EXTERIOR TRIM AROUND WINDOWS, EXTERIOR FIXTURES, GUTTERS, and MANICURED LAWN. The FENCED backyard will provide years of enjoyment sitting on the PAVED DECK and around the FIREPIT. As you enter, you will be drawn to the VAULTED CEILING, CROWN MOLDING, and WOOD-LIKE LAMINATE FLOORING in the Living Area. Head towards the OPEN KITCHEN with STAINLESS STEEL APPLIANCES, GRANITE COUNTERTOPS, LARGE ONE BOWL UNDERMOUNT SINK, TILED BACKSPLASH, SEPARATE COFFEE or BAR AREA WITH PRIVATE FRIDGE, SKYLIGHT, and PANTRY overlooking another SITTING and EATING AREA. The SPLIT FLOOR PLAN Offers the Master Bedroom on one side of the home with BARN DOOR to UPGRADED BATHROOM and WALK IN CLOSET WITH STORAGE SYSTEM! The list goes on with Laminate Flooring (No Carpet!), CROWN MOLDING, and ADDED TRIM WORK! The 2nd Bedroom is also beautifully done with LAMINATE FLOORING and SHIPLAP. A WALK-IN-CLOSET (with BUILT-IN ORGANIZER) and PRIVATE ENTRANCE to the 2nd BATH fulfill the uniqueness and functionality of this home. Want some more functionality, this home offers an INSIDE LAUNDRY ROOM with CLOSET and LAUNDRY TUB! Everything has been done on this home so all you need to do is move in! Some other added features are: NEW AC (2019), EXTRA SPACE IN GARAGE for WORK AREA(7'X8'), HURRICANE SHUTTERS, NEW LIGHT FIXTURES AND FANS, APPLE HOME KIT with SMART THERMASTAT and RING DOORBELL, NO WELL WATER HERE, COUNTY WATER AND SEWER!. Home is less than 10 minutes from area beaches, and close to local restaurants and shops, I-75, and US 41. COPY AND PASTE LINK TO WALK THROUGH THE HOME VIRTUALLY: https://my.matterport.com/show/?m=46EF4fNvery&mls=1
Location
State FL
County Sarasota
Community Venice Gardens
Zoning RSF3
Rooms
Other Rooms Attic, Family Room, Formal Dining Room Separate, Formal Living Room Separate, Inside Utility
Interior
Interior Features Ceiling Fans(s), High Ceilings, Open Floorplan, Stone Counters, Vaulted Ceiling(s), Walk-In Closet(s), Window Treatments
Heating Central
Cooling Central Air
Flooring Ceramic Tile, Laminate
Furnishings Negotiable
Fireplace false
Appliance Bar Fridge, Dishwasher, Disposal, Dryer, Electric Water Heater, Microwave, Range, Refrigerator, Washer
Laundry Inside
Exterior
Exterior Feature Fence, Hurricane Shutters
Garage Spaces 2.0
Community Features Park, Playground, Pool
Utilities Available Electricity Connected, Public
Amenities Available Clubhouse
Roof Type Shingle
Porch Patio
Attached Garage true
Garage true
Private Pool No
Building
Lot Description Paved
Entry Level One
Foundation Slab
Lot Size Range Up to 10,889 Sq. Ft.
Sewer Public Sewer
Water Public
Structure Type Block,Stone,Stucco,Wood Frame
New Construction false
Construction Status Appraisal,Financing,Inspections
Schools
Elementary Schools Garden Elementary
Middle Schools Venice Area Middle
High Schools Venice Senior High
Others
Pets Allowed Yes
Senior Community No
Ownership Fee Simple
Acceptable Financing Cash, Conventional, FHA, VA Loan
Membership Fee Required None
Listing Terms Cash, Conventional, FHA, VA Loan
Special Listing Condition None
Read Less

© 2025 My Florida Regional MLS DBA Stellar MLS. All Rights Reserved.
Bought with RE/MAX ALLIANCE GROUP




