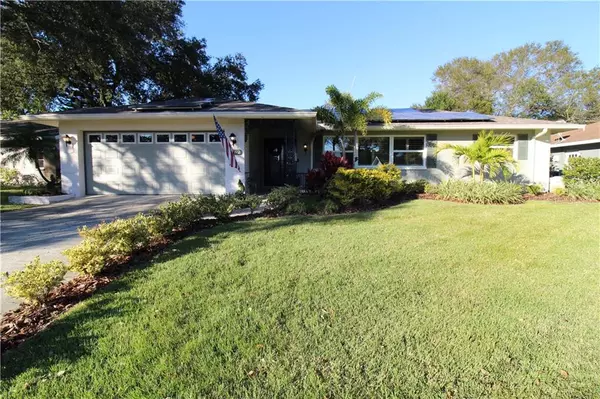For more information regarding the value of a property, please contact us for a free consultation.
1762 ALGONQUIN DR Clearwater, FL 33755
Want to know what your home might be worth? Contact us for a FREE valuation!

Our team is ready to help you sell your home for the highest possible price ASAP
Key Details
Sold Price $330,000
Property Type Single Family Home
Sub Type Single Family Residence
Listing Status Sold
Purchase Type For Sale
Square Footage 1,644 sqft
Price per Sqft $200
Subdivision Clearview Lake Estate
MLS Listing ID T3279318
Sold Date 01/21/21
Bedrooms 2
Full Baths 2
Construction Status Appraisal,Financing,Inspections
HOA Y/N No
Year Built 1972
Annual Tax Amount $3,445
Lot Size 6,969 Sqft
Acres 0.16
Lot Dimensions 72x100
Property Description
BACK ON THE MARKET!!! Buyer walked away prior to inspection. Property is being sold as is! With a completed renovation in 2017, including electric panel and roof being only 1.5 years old, enjoy worry free living for years to come. This breathtaking home has landscaped curb appeal and a charming entryway that greets you with a warm welcome.
The open floor plan creates a desirable living space upgraded with bamboo flooring that leads into the stunning kitchen. Invite the gang over for your dinner soiree or game night in this prime gathering space. Granite countertops, stainless-steel appliances and recessed lighting, make this a perfect cooking oasis. Take in the morning sun with a cup of coffee in the spacious sunroom or quaint backyard. The large master suite is fully customized with a huge walk-in closet, that is hidden with gorgeous sliding barn doors and a luxurious ensuite bathroom equipped with a rainfall shower head!
It's hard to list all the indoor and outdoor features. Come and take a look at this beauty. Don't miss out!
Location
State FL
County Pinellas
Community Clearview Lake Estate
Interior
Interior Features Ceiling Fans(s), Eat-in Kitchen, Kitchen/Family Room Combo, Living Room/Dining Room Combo, Open Floorplan, Solid Surface Counters, Solid Wood Cabinets, Stone Counters, Window Treatments
Heating Central, Heat Pump
Cooling Central Air
Flooring Bamboo, Carpet, Ceramic Tile, Tile
Fireplace false
Appliance Built-In Oven, Convection Oven, Cooktop, Dishwasher, Disposal, Dryer, Exhaust Fan, Ice Maker, Microwave, Range, Range Hood, Refrigerator
Exterior
Exterior Feature Hurricane Shutters, Irrigation System, Lighting, Rain Gutters, Sidewalk, Sliding Doors
Garage Spaces 2.0
Utilities Available Cable Available, Electricity Available, Electricity Connected, Fiber Optics, Phone Available, Sewer Connected, Solar, Street Lights, Underground Utilities, Water Available
Roof Type Shingle
Attached Garage true
Garage true
Private Pool No
Building
Story 1
Entry Level One
Foundation Slab
Lot Size Range 0 to less than 1/4
Sewer Public Sewer
Water Public, Well
Structure Type Block,Stucco
New Construction false
Construction Status Appraisal,Financing,Inspections
Others
Senior Community No
Ownership Fee Simple
Acceptable Financing Cash, Conventional, FHA, VA Loan
Membership Fee Required None
Listing Terms Cash, Conventional, FHA, VA Loan
Special Listing Condition None
Read Less

© 2024 My Florida Regional MLS DBA Stellar MLS. All Rights Reserved.
Bought with CENTURY 21 BEGGINS




