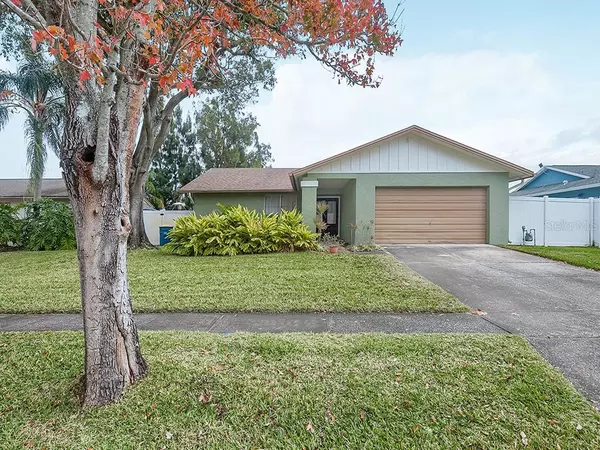For more information regarding the value of a property, please contact us for a free consultation.
2351 HAWTHORNE DR Clearwater, FL 33763
Want to know what your home might be worth? Contact us for a FREE valuation!

Our team is ready to help you sell your home for the highest possible price ASAP
Key Details
Sold Price $360,000
Property Type Single Family Home
Sub Type Single Family Residence
Listing Status Sold
Purchase Type For Sale
Square Footage 1,629 sqft
Price per Sqft $220
Subdivision Woodgate Of Countryside
MLS Listing ID U8109838
Sold Date 02/05/21
Bedrooms 4
Full Baths 2
Construction Status Inspections
HOA Fees $4/ann
HOA Y/N Yes
Year Built 1977
Annual Tax Amount $3,356
Lot Size 9,583 Sqft
Acres 0.22
Lot Dimensions 75x125
Property Description
Welcome your family home to this fully updated 4/2/2 in one of Clearwater's top neighborhoods and school districts, Woodgate of Countryside. If it's truly turnkey you're looking for, this is IT! Sellers have spared no expense with upgrades that are too long to list. As you enter this home, you will find new double front doors 2018 and all new laminate flooring throughout with a gorgeous updated kitchen including all new appliances in 2017, with the addition of soft-close upgraded cabinets and quartz countertops! Bathrooms, too, have been beautifully updated. Sellers also have upgraded to natural gas, which includes the range, tankless hot water heater and the possibility of a gas dryer if you so choose. As you enter the back yard, you will find a very large yard designed with entertaining in mind. Enjoy your Florida oasis under the pergola in a hammock with an expansive pool view. Pool was just resurfaced in 2017 and added pool safety fence in 2020. Roof and AC are newer as well! Make your appointment today as this home is priced to sell and will not last! Sellers are also offering a home warranty!
Location
State FL
County Pinellas
Community Woodgate Of Countryside
Interior
Interior Features Ceiling Fans(s), Open Floorplan, Stone Counters, Window Treatments
Heating Central, Electric, Heat Pump
Cooling Central Air
Flooring Laminate, Tile
Fireplace false
Appliance Dishwasher, Disposal, Gas Water Heater, Ice Maker, Microwave, Range, Refrigerator, Tankless Water Heater
Exterior
Exterior Feature Fence, Irrigation System, Rain Gutters, Sidewalk, Sliding Doors
Parking Features Driveway
Garage Spaces 2.0
Fence Vinyl
Pool Child Safety Fence, Deck, Gunite, In Ground, Tile
Community Features Deed Restrictions
Utilities Available BB/HS Internet Available, Cable Available, Electricity Connected, Fiber Optics, Natural Gas Available, Natural Gas Connected, Public, Sprinkler Well
Roof Type Shingle
Porch Other, Patio
Attached Garage true
Garage true
Private Pool Yes
Building
Story 1
Entry Level One
Foundation Slab
Lot Size Range 0 to less than 1/4
Sewer Public Sewer
Water Public
Architectural Style Ranch
Structure Type Block,Stucco
New Construction false
Construction Status Inspections
Schools
Elementary Schools Leila G Davis Elementary-Pn
Middle Schools Safety Harbor Middle-Pn
High Schools Countryside High-Pn
Others
Pets Allowed Yes
Senior Community No
Ownership Fee Simple
Monthly Total Fees $4
Acceptable Financing Cash, Conventional, FHA, VA Loan
Membership Fee Required Optional
Listing Terms Cash, Conventional, FHA, VA Loan
Special Listing Condition None
Read Less

© 2025 My Florida Regional MLS DBA Stellar MLS. All Rights Reserved.
Bought with EXP REALTY




