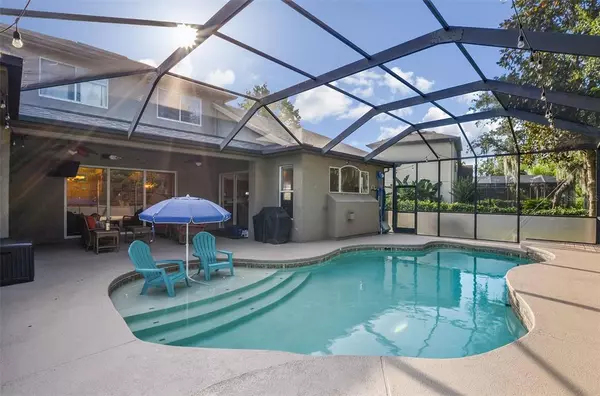For more information regarding the value of a property, please contact us for a free consultation.
6126 IBISPARK DR Lithia, FL 33547
Want to know what your home might be worth? Contact us for a FREE valuation!

Our team is ready to help you sell your home for the highest possible price ASAP
Key Details
Sold Price $610,000
Property Type Single Family Home
Sub Type Single Family Residence
Listing Status Sold
Purchase Type For Sale
Square Footage 3,244 sqft
Price per Sqft $188
Subdivision Fishhawk Ranch Ph 02
MLS Listing ID T3306015
Sold Date 06/28/21
Bedrooms 5
Full Baths 4
Construction Status Inspections
HOA Fees $4/ann
HOA Y/N Yes
Year Built 2005
Annual Tax Amount $8,795
Lot Size 10,890 Sqft
Acres 0.25
Property Description
OVERLOOKING 8 ACRE IBIS PARK! This Home has it ALL! Including NEW ROOF/ 2 NEW AC UNITS / NEW HOT WATER HEATER/NEW LVP FLOORING / 10 NEW DOUBLE PANE WINDOWS/NEW VARIABLE SPEED POOL PUMP/NEW POOL SALT CELL/FENCED YARD/WATER SOFTENER/ SOFT CLOSE KITCHEN CABINETS & MORE! This Sabal built Waterford model features 5 bedrooms, 4 baths, den/office, bonus room, 3 car garage and sits on a .24 acre lot. Enter through the double doors into the foyer that opens to the formal living & dining rooms and den/office. The formal living and dining rooms have recessed lighting, crown molding & glass doors overlooking the lanai & pool. The kitchen features lots of 42" wood cabinetry, built-in microwave, glass cooktop range, island, pantry & separate eating space. The spacious family room is open to the kitchen & has a gas fireplace & sliding door to the lanai. The large master bedroom has a large walk-in closet w/ custom built-in storage and a luxurious bath with garden tub, separate shower, double sinks, and separate water closet. There are 3 additional large bedrooms on the lower level, and upstairs you will discover a bonus room suite offering a large bedroom, full bath and bonus room - perfect for use as "mother-in-law" quarters or a private retreat for guests or teens. The covered and screened lanai overlooks the heated pool with water spill, sun shelf, pool sweep and child safety fence. There is a park directly across the street and the community has a club house with a movie theater, fitness center, several pools, an aquatic center/waterpark, tennis courts, skate park, playgrounds, Park Square with shops & amphitheater and miles of walking and biking trails. Call Today and Schedule a Private Tour!
Location
State FL
County Hillsborough
Community Fishhawk Ranch Ph 02
Zoning PD-MU
Rooms
Other Rooms Attic, Bonus Room, Family Room, Formal Dining Room Separate, Formal Living Room Separate, Inside Utility
Interior
Interior Features Ceiling Fans(s), Eat-in Kitchen, Kitchen/Family Room Combo, Living Room/Dining Room Combo, Master Bedroom Main Floor, Open Floorplan, Split Bedroom, Walk-In Closet(s)
Heating Central, Natural Gas, Zoned
Cooling Central Air, Zoned
Flooring Carpet, Ceramic Tile, Laminate
Fireplaces Type Gas
Fireplace true
Appliance Dishwasher, Disposal, Gas Water Heater, Microwave, Range, Refrigerator, Water Softener
Laundry Inside, Laundry Room
Exterior
Exterior Feature Fence, Irrigation System, Lighting, Rain Gutters, Sidewalk, Sliding Doors, Sprinkler Metered
Parking Features Driveway, Garage Door Opener
Garage Spaces 3.0
Fence Other
Pool Child Safety Fence, Gunite, Heated, In Ground, Outside Bath Access, Pool Sweep, Salt Water, Screen Enclosure
Community Features Deed Restrictions, Fitness Center, Park, Playground, Pool, Sidewalks, Tennis Courts
Utilities Available BB/HS Internet Available, Cable Available, Electricity Connected, Fiber Optics, Public, Sewer Connected, Sprinkler Recycled, Street Lights, Underground Utilities
Amenities Available Basketball Court, Fitness Center, Other, Park, Playground, Recreation Facilities, Security, Tennis Court(s), Trail(s)
View Park/Greenbelt, Pool, Trees/Woods
Roof Type Shingle
Porch Covered, Deck, Enclosed, Patio, Porch, Screened
Attached Garage true
Garage true
Private Pool Yes
Building
Lot Description Level, Sidewalk, Paved
Entry Level Two
Foundation Slab
Lot Size Range 1/4 to less than 1/2
Sewer Public Sewer
Water Public
Architectural Style Traditional
Structure Type Block,Stucco
New Construction false
Construction Status Inspections
Schools
Elementary Schools Fishhawk Creek-Hb
Middle Schools Randall-Hb
High Schools Newsome-Hb
Others
Pets Allowed Yes
HOA Fee Include Pool,Recreational Facilities,Security
Senior Community No
Ownership Fee Simple
Monthly Total Fees $4
Acceptable Financing Cash, Conventional, FHA, VA Loan
Membership Fee Required Required
Listing Terms Cash, Conventional, FHA, VA Loan
Special Listing Condition None
Read Less

© 2024 My Florida Regional MLS DBA Stellar MLS. All Rights Reserved.
Bought with EATON REALTY,LLC




