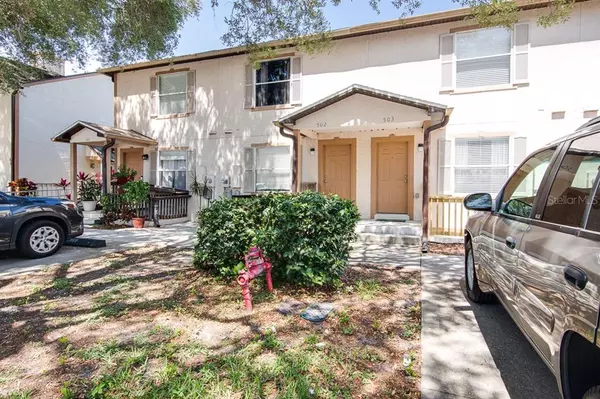For more information regarding the value of a property, please contact us for a free consultation.
502 BRIGADOON DR Clearwater, FL 33759
Want to know what your home might be worth? Contact us for a FREE valuation!

Our team is ready to help you sell your home for the highest possible price ASAP
Key Details
Sold Price $250,000
Property Type Townhouse
Sub Type Townhouse
Listing Status Sold
Purchase Type For Sale
Square Footage 1,728 sqft
Price per Sqft $144
Subdivision Brigadoon Of Clearwater
MLS Listing ID U8123868
Sold Date 06/29/21
Bedrooms 3
Full Baths 3
Half Baths 1
Construction Status Inspections
HOA Fees $157/mo
HOA Y/N Yes
Year Built 2002
Annual Tax Amount $2,802
Lot Size 435 Sqft
Acres 0.01
Property Description
Wow! Welcome home to one of the largest townhomes in Brigadoon. Built in 2002, this is also one of the newer townhome homes and is a tri-level home. Featuring 3 bedrooms, a family room, bonus space and 3 and a half bathrooms. A whole home water filtration system and water softener (2019). Entry into the home at mid-level into the open kitchen and then living space. Half bath off of the kitchen. Beautiful and easy to clean laminate in the upstairs bedrooms. Two bedrooms upstairs and two bathrooms upstairs. Deep closets for added storage space. Downstairs features another bedroom with double closets, laundry room, another full bath, living space and sliders that go out to a private patio. Updated and move in ready! Roof (2019), Trane AC (2020), Water Heater (2020). Washer, Dryer and mounted smart TV's are staying! NO rear neighbors with plenty of space to entertain or play! Enjoy the view of the creek and park. Community pool. Great location with quick access to TampaAirport, St Petersburg and more.
Location
State FL
County Pinellas
Community Brigadoon Of Clearwater
Interior
Interior Features Ceiling Fans(s), Kitchen/Family Room Combo, Living Room/Dining Room Combo
Heating Central
Cooling Central Air
Flooring Laminate, Tile
Fireplace false
Appliance Dishwasher, Disposal, Dryer, Microwave, Range, Refrigerator, Washer, Water Filtration System, Water Softener
Laundry Laundry Closet
Exterior
Exterior Feature Sliding Doors, Storage
Parking Features Assigned
Community Features Pool
Utilities Available Cable Available, Electricity Available, Public, Street Lights, Water Available
View Y/N 1
Roof Type Shingle
Porch Covered, Porch
Garage false
Private Pool No
Building
Story 3
Entry Level Three Or More
Foundation Slab
Lot Size Range 0 to less than 1/4
Sewer Public Sewer
Water Public
Structure Type Wood Frame
New Construction false
Construction Status Inspections
Schools
Elementary Schools Eisenhower Elementary-Pn
Middle Schools Safety Harbor Middle-Pn
High Schools Countryside High-Pn
Others
Pets Allowed Yes
HOA Fee Include Maintenance Grounds,Pool,Trash
Senior Community No
Ownership Fee Simple
Monthly Total Fees $157
Acceptable Financing Cash, Conventional, FHA, VA Loan
Membership Fee Required Required
Listing Terms Cash, Conventional, FHA, VA Loan
Special Listing Condition None
Read Less

© 2024 My Florida Regional MLS DBA Stellar MLS. All Rights Reserved.
Bought with REAL LIVING CASA FINA REALTY




