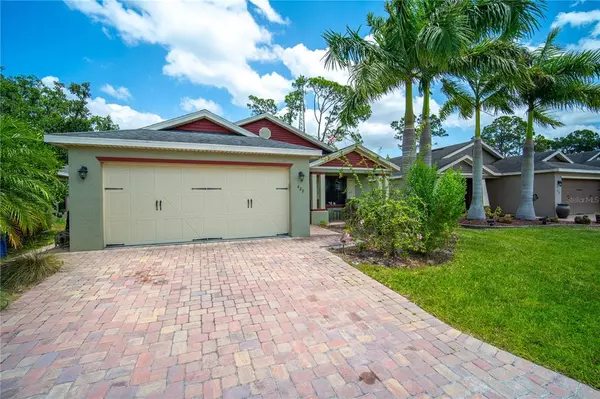For more information regarding the value of a property, please contact us for a free consultation.
429 SAN LORENZO CT Bradenton, FL 34208
Want to know what your home might be worth? Contact us for a FREE valuation!

Our team is ready to help you sell your home for the highest possible price ASAP
Key Details
Sold Price $336,000
Property Type Single Family Home
Sub Type Single Family Residence
Listing Status Sold
Purchase Type For Sale
Square Footage 1,596 sqft
Price per Sqft $210
Subdivision Cottages At San Casciano
MLS Listing ID A4500214
Sold Date 07/08/21
Bedrooms 3
Full Baths 2
Construction Status Appraisal,Financing,Inspections
HOA Fees $54
HOA Y/N Yes
Year Built 2014
Annual Tax Amount $2,673
Lot Size 5,227 Sqft
Acres 0.12
Property Description
Owner says "Get it SOLD"! The Cottages at San Casciano are a Hidden Gem. These Craftsman Styled homes go quickly. This one has a Custom Designed Kitchen with Granite counters that extend throughout the home. Beautiful 20x20 Tile Floors in every room. No carpet to clean or replace. Spray Foam Insulation in the entire attic helps to keep the home cool even on the hottest Florida days. Home features a Split Plan with an added Media/Office between 2 of the bedrooms that have a pocket door to close them off from the rest of the house. Perfect for Guest or family that want a little more privacy. Great feature if your working from home and home schooling at the same time. Relax on the screened patio and grill outside with the Natural Gas line hookup. Natural Gas Tankless Water Heater, Stove and Dryer complete the energy saving appliances. Close to Bennet Park, Shopping and I 75 which makes Tampa, St Pete and Sarasota simple and quick to reach. Gulf Beaches are a straight drive West on St Rd 64 (Manatee Ave) straight to Anna Maria Island. To say this won't last long is more than a hopeful statement. Come see for yourself why living here should be your next move.
Location
State FL
County Manatee
Community Cottages At San Casciano
Zoning R1
Rooms
Other Rooms Den/Library/Office, Inside Utility
Interior
Interior Features Eat-in Kitchen, High Ceilings, Living Room/Dining Room Combo, Solid Wood Cabinets, Stone Counters, Thermostat, Walk-In Closet(s), Window Treatments
Heating Central, Electric, Heat Pump
Cooling Central Air
Flooring Ceramic Tile
Furnishings Unfurnished
Fireplace false
Appliance Dishwasher, Disposal, Dryer, Microwave, Range, Refrigerator, Tankless Water Heater, Washer
Exterior
Exterior Feature Hurricane Shutters, Irrigation System
Parking Features Driveway, Garage Door Opener, Ground Level
Garage Spaces 2.0
Community Features Deed Restrictions, Irrigation-Reclaimed Water, Playground, Sidewalks
Utilities Available BB/HS Internet Available, Cable Connected, Electricity Connected, Natural Gas Connected, Public, Sewer Connected, Sprinkler Recycled, Underground Utilities, Water Connected
Amenities Available Cable TV, Fence Restrictions, Playground, Vehicle Restrictions
Roof Type Shingle
Porch Covered, Enclosed, Front Porch, Patio
Attached Garage true
Garage true
Private Pool No
Building
Lot Description City Limits, Paved
Story 1
Entry Level One
Foundation Slab
Lot Size Range 0 to less than 1/4
Sewer Public Sewer
Water Public
Architectural Style Craftsman
Structure Type Block,Stucco
New Construction false
Construction Status Appraisal,Financing,Inspections
Schools
Elementary Schools William H. Bashaw Elementary
Middle Schools Carlos E. Haile Middle
High Schools Braden River High
Others
Pets Allowed Yes
HOA Fee Include Cable TV,Common Area Taxes,Internet
Senior Community No
Ownership Fee Simple
Monthly Total Fees $108
Acceptable Financing Cash, Conventional, FHA, VA Loan
Membership Fee Required Required
Listing Terms Cash, Conventional, FHA, VA Loan
Special Listing Condition None
Read Less

© 2024 My Florida Regional MLS DBA Stellar MLS. All Rights Reserved.
Bought with KELLER WILLIAMS ON THE WATER




