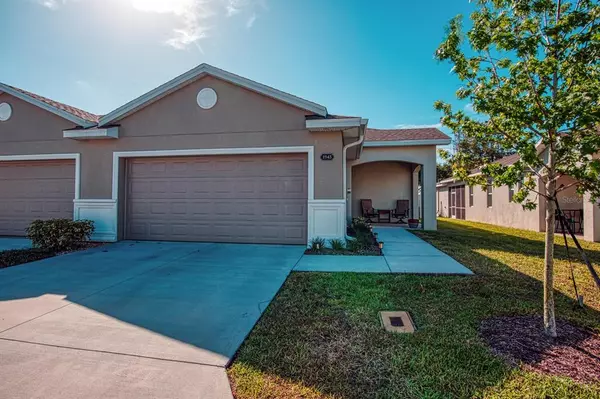For more information regarding the value of a property, please contact us for a free consultation.
1945 MARLINGTON WAY Clearwater, FL 33763
Want to know what your home might be worth? Contact us for a FREE valuation!

Our team is ready to help you sell your home for the highest possible price ASAP
Key Details
Sold Price $369,000
Property Type Single Family Home
Sub Type Villa
Listing Status Sold
Purchase Type For Sale
Square Footage 1,677 sqft
Price per Sqft $220
Subdivision Montclair Lake Twnhms - Ph 1
MLS Listing ID U8124142
Sold Date 07/19/21
Bedrooms 3
Full Baths 2
Construction Status Appraisal,Financing,Inspections
HOA Fees $200/mo
HOA Y/N Yes
Year Built 2018
Annual Tax Amount $3,355
Lot Size 4,791 Sqft
Acres 0.11
Property Description
Here's your opportunity to live in the Clearwater neighborhood of Montclair Lakes! Like new 3BR/2BA/2CG end unit in a fantastic central Clearwater Location. "Montanay" villa has a bright open floor plan with updated tile through out. Kitchen has wood cabinets, quartz countertops, updated appliances, and looks over a comfortable living/dining room combo perfect for entertaining or quietly relaxing. Inside Laundry closet is located in the kitchen. Master bedroom has a large attached bathroom with walk in closet, quartz counter updated double vanity, and a walk in shower. Guest bedrooms share a guest bathroom with an updated vanity, granite countertop, and tile bathtub/shower. Access your screened and covered lanai with updated tile floor from the Living room or Master bedroom. Windows have plantation and hurricane shutters with new rain gutters around the perimeter. An attached two car garage rounds out what is a wonderful villa that is move in ready. Gated community with pool is minutes away from great shopping, restaurants, Downtown Dunedin, and all of the local beaches. Don't let this one get away!
Location
State FL
County Pinellas
Community Montclair Lake Twnhms - Ph 1
Interior
Interior Features Ceiling Fans(s), High Ceilings, Kitchen/Family Room Combo, Open Floorplan, Solid Surface Counters, Walk-In Closet(s)
Heating Central, Electric
Cooling Central Air
Flooring Carpet, Tile
Fireplace false
Appliance Dishwasher, Disposal, Dryer, Electric Water Heater, Range, Refrigerator, Washer
Laundry Inside
Exterior
Exterior Feature Hurricane Shutters, Sidewalk, Sliding Doors
Garage Spaces 2.0
Community Features Deed Restrictions, Gated, Pool, Sidewalks
Utilities Available Cable Available, Public, Underground Utilities
Amenities Available Gated, Pool
Roof Type Shingle
Porch Front Porch, Rear Porch
Attached Garage true
Garage true
Private Pool No
Building
Story 1
Entry Level One
Foundation Slab
Lot Size Range 0 to less than 1/4
Sewer Public Sewer
Water Public
Structure Type Block,Stucco
New Construction false
Construction Status Appraisal,Financing,Inspections
Schools
Elementary Schools Mcmullen-Booth Elementary-Pn
Middle Schools Safety Harbor Middle-Pn
High Schools Dunedin High-Pn
Others
Pets Allowed Yes
HOA Fee Include Pool,Maintenance Structure,Maintenance Grounds,Pool
Senior Community No
Pet Size Medium (36-60 Lbs.)
Ownership Fee Simple
Monthly Total Fees $200
Acceptable Financing Cash, Conventional
Membership Fee Required Required
Listing Terms Cash, Conventional
Num of Pet 2
Special Listing Condition None
Read Less

© 2025 My Florida Regional MLS DBA Stellar MLS. All Rights Reserved.
Bought with RE/MAX METRO




