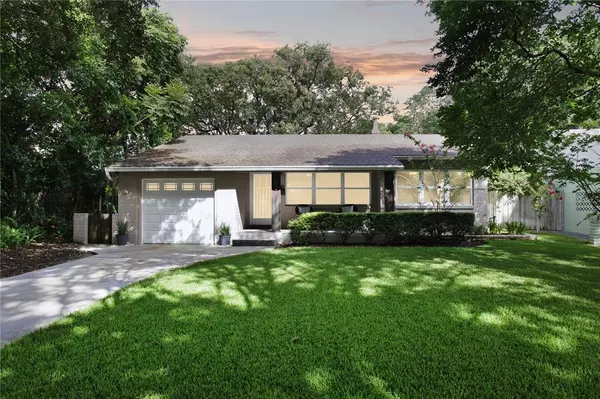For more information regarding the value of a property, please contact us for a free consultation.
807 CHICHESTER ST Orlando, FL 32803
Want to know what your home might be worth? Contact us for a FREE valuation!

Our team is ready to help you sell your home for the highest possible price ASAP
Key Details
Sold Price $430,000
Property Type Single Family Home
Sub Type Single Family Residence
Listing Status Sold
Purchase Type For Sale
Square Footage 1,170 sqft
Price per Sqft $367
Subdivision Orwin Manor Stratford Sec
MLS Listing ID O5958485
Sold Date 08/20/21
Bedrooms 2
Full Baths 1
Construction Status Financing,Inspections
HOA Y/N No
Year Built 1951
Annual Tax Amount $4,410
Lot Size 8,712 Sqft
Acres 0.2
Property Description
This turn-key property is ready for you to call it home. Located in Orwin Manor, access to downtown Orlando, Winter Park, Maitland and I4 is exceptional. Offering 2 bedrooms, 1 bath in just under 1200 square feet, you can move right in. Curb appeal? ...you will appreciate the adorable front porch, beautifully landscaped front yard, and updated windows. Through the front door, original hardwood floors greet you and flow through the living room, dining room, hall, and both bedrooms. The updated bathroom features subway tile, pebbled shower floor, frameless glass doors and contemporary Moen fixtures. The updated kitchen features wood cabinetry and granite counters. What else inside? …ceiling fans, crown molding, updated lighting, updated electrical, walk-in closet, linen storage closet, coat closet. Access the back yard through the dining room. The deck opens to a fully fenced, beautiful lawn with an updated irrigation system (new in 2016) on a separate irrigation meter. The one car garage features a garage door opener.
Location
State FL
County Orange
Community Orwin Manor Stratford Sec
Zoning R-1A/T
Rooms
Other Rooms Formal Dining Room Separate
Interior
Interior Features Ceiling Fans(s), Crown Molding, Solid Wood Cabinets, Stone Counters, Thermostat, Walk-In Closet(s)
Heating Central, Electric
Cooling Central Air
Flooring Ceramic Tile, Tile, Wood
Fireplace false
Appliance Dishwasher, Disposal, Dryer, Electric Water Heater, Microwave, Range, Refrigerator, Washer
Laundry In Garage
Exterior
Exterior Feature Fence, Irrigation System, Rain Gutters, Sidewalk, Sprinkler Metered
Parking Features Garage Door Opener
Garage Spaces 1.0
Fence Chain Link, Wood
Utilities Available BB/HS Internet Available, Cable Connected, Electricity Connected, Fire Hydrant, Phone Available, Public, Sewer Connected, Sprinkler Meter, Street Lights, Water Connected
Roof Type Shingle
Porch Covered, Deck, Front Porch
Attached Garage true
Garage true
Private Pool No
Building
Lot Description City Limits, Level, Sidewalk, Paved
Story 1
Entry Level One
Foundation Crawlspace
Lot Size Range 0 to less than 1/4
Sewer Public Sewer
Water Public
Architectural Style Ranch
Structure Type Block
New Construction false
Construction Status Financing,Inspections
Schools
Elementary Schools Princeton Elem
Middle Schools College Park Middle
High Schools Edgewater High
Others
Pets Allowed Yes
Senior Community No
Ownership Fee Simple
Acceptable Financing Cash, Conventional
Listing Terms Cash, Conventional
Special Listing Condition None
Read Less

© 2024 My Florida Regional MLS DBA Stellar MLS. All Rights Reserved.
Bought with MAINFRAME REAL ESTATE
GET MORE INFORMATION





