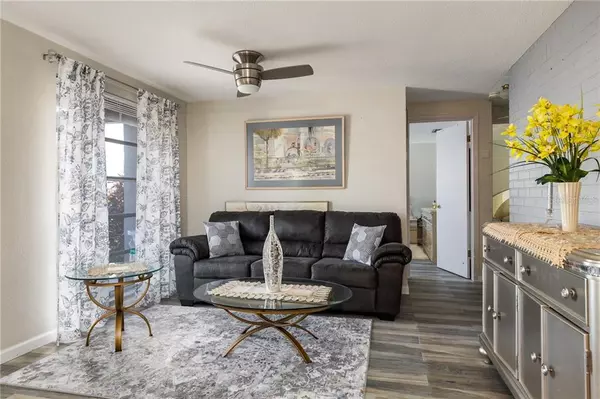For more information regarding the value of a property, please contact us for a free consultation.
3300 HOLIDAY LAKE DR Holiday, FL 34691
Want to know what your home might be worth? Contact us for a FREE valuation!

Our team is ready to help you sell your home for the highest possible price ASAP
Key Details
Sold Price $239,900
Property Type Single Family Home
Sub Type Single Family Residence
Listing Status Sold
Purchase Type For Sale
Square Footage 1,097 sqft
Price per Sqft $218
Subdivision Holiday Lake Estates
MLS Listing ID U8119386
Sold Date 05/21/21
Bedrooms 2
Full Baths 2
Construction Status Financing,Inspections
HOA Y/N No
Year Built 1971
Annual Tax Amount $897
Lot Size 6,098 Sqft
Acres 0.14
Property Description
Charming 2 bed home with a mid-century modern flare. This single-story home offers a bonus den space, 2 full car garage with an additional kitchenette, 2 full baths and an oversized POOL in the ever popular community of Holiday Lake Estates. Be warmly welcomed by the nice open layout as you enter the front doors, as you notice the newly installed wood-tile flooring throughout. You will enjoy the open living room, separate dining area + an additional kitchen/breakfast nook right off of the light and bright kitchen, and the multi-use bonus room/den off of the rear of the home, which leads out to the pool. You will absolutely LOVE the large screened in lanai which helps keep the oversized pool clean and swimmable all year round (also includes all newer pool equipment). The backyard is nicely landscaped with many different varieties of fruit trees to enjoy the fruits of your minimal labor required for upkeep. The two car garage is currently used as an additional entertaining space, but can be easily converted into a traditional garage compete with epoxy flooring and entry door to the side yard. The beautiful furniture throughout is only 1 year new and is negotiable. Don't delay, call for your private showing today!
Location
State FL
County Pasco
Community Holiday Lake Estates
Zoning R4
Interior
Interior Features Ceiling Fans(s), Living Room/Dining Room Combo
Heating Central
Cooling Central Air
Flooring Ceramic Tile
Fireplace false
Appliance Cooktop, Dishwasher, Dryer, Refrigerator, Washer
Laundry In Garage
Exterior
Exterior Feature Fence, Sliding Doors
Parking Features Bath In Garage, Garage Door Opener
Garage Spaces 2.0
Fence Wood
Pool Gunite, In Ground, Screen Enclosure
Utilities Available Cable Available, Phone Available
Roof Type Shingle
Attached Garage true
Garage true
Private Pool Yes
Building
Story 1
Entry Level One
Foundation Slab
Lot Size Range 0 to less than 1/4
Sewer Public Sewer
Water Public
Structure Type Block,Stucco
New Construction false
Construction Status Financing,Inspections
Others
Senior Community No
Ownership Fee Simple
Acceptable Financing Cash, Conventional, FHA, VA Loan
Listing Terms Cash, Conventional, FHA, VA Loan
Special Listing Condition None
Read Less

© 2024 My Florida Regional MLS DBA Stellar MLS. All Rights Reserved.
Bought with THE PROPERTY PROS REAL ESTATE
GET MORE INFORMATION





