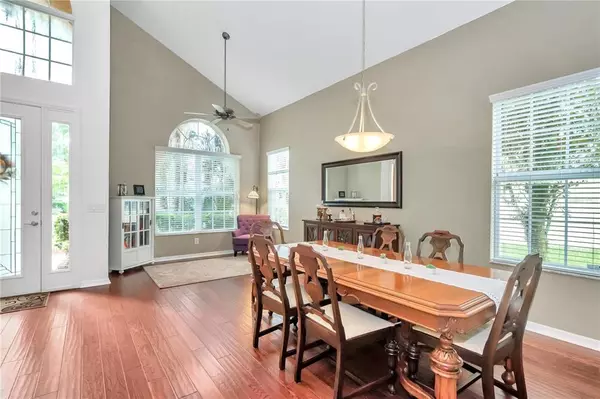For more information regarding the value of a property, please contact us for a free consultation.
4440 HUDDLESTONE DR Wesley Chapel, FL 33545
Want to know what your home might be worth? Contact us for a FREE valuation!

Our team is ready to help you sell your home for the highest possible price ASAP
Key Details
Sold Price $419,000
Property Type Single Family Home
Sub Type Single Family Residence
Listing Status Sold
Purchase Type For Sale
Square Footage 2,268 sqft
Price per Sqft $184
Subdivision Hamilton Park
MLS Listing ID T3325900
Sold Date 10/14/21
Bedrooms 4
Full Baths 2
Half Baths 1
Construction Status Financing
HOA Fees $75/mo
HOA Y/N Yes
Year Built 2007
Annual Tax Amount $2,727
Lot Size 0.350 Acres
Acres 0.35
Property Description
Live the desired Florida lifestyle in this well-maintained 4 bedroom 2-1/2 bathroom HEATED pool home located within the gated community of Hamilton Park! There is NO CDD and only a low monthly fee within this cozy community featuring a dog park, pavilion and playground. This home is situated on a fenced-in .35 acre lot - room for gardening and other hobbies. Entering the lead glass front door, you are greeted with a light and bright welcoming living/dining room area. The cheerful cook's kitchen with 42" cabinets has a unique dinette table featuring the table top created the same granite as the kitchen counters and opens into the Great Room having soaring ceilings and master crafted wood flooring. The Master Bedroom has dual walk in closets plus a linen closet in its bathroom is on the main level and has direct access to the pool - how convenient for a quick dip! The upstairs loft has a spectacular view of the first floor. The remainder secondary bedrooms are on the second floor and share a spacious full bathroom. Welcome outside to the amazing pool covered by an over-sized cage so there is ample room to run and dine under cover! Host cookouts, parties, or plan everyday meals by the pool - so enjoyable and relaxing! Close to Pinecrest Academy, shopping, the interstate and more. Make this home yours today!
Location
State FL
County Pasco
Community Hamilton Park
Zoning MPUD
Rooms
Other Rooms Family Room, Loft
Interior
Interior Features Cathedral Ceiling(s), Ceiling Fans(s), Eat-in Kitchen, High Ceilings, Kitchen/Family Room Combo, Living Room/Dining Room Combo, Master Bedroom Main Floor, Solid Wood Cabinets, Vaulted Ceiling(s), Walk-In Closet(s), Window Treatments
Heating Central, Electric
Cooling Central Air
Flooring Ceramic Tile, Hardwood
Furnishings Unfurnished
Fireplace false
Appliance Dishwasher, Disposal, Electric Water Heater, Microwave, Range, Refrigerator, Water Softener
Laundry Inside, Laundry Room
Exterior
Exterior Feature French Doors, Irrigation System, Rain Gutters, Sliding Doors
Parking Features Driveway
Garage Spaces 2.0
Fence Vinyl
Pool Deck, Heated, In Ground, Screen Enclosure
Community Features Park
Utilities Available BB/HS Internet Available, Underground Utilities
Amenities Available Gated, Playground
View Y/N 1
Roof Type Shingle
Porch Covered, Rear Porch, Screened
Attached Garage true
Garage true
Private Pool Yes
Building
Lot Description Irregular Lot, Oversized Lot
Story 2
Entry Level Two
Foundation Slab
Lot Size Range 1/4 to less than 1/2
Builder Name Parkview Homes
Sewer Public Sewer
Water Public
Structure Type Block,Stucco
New Construction false
Construction Status Financing
Others
Pets Allowed Yes
Senior Community No
Ownership Fee Simple
Monthly Total Fees $75
Acceptable Financing Cash, Conventional, VA Loan
Membership Fee Required Required
Listing Terms Cash, Conventional, VA Loan
Special Listing Condition None
Read Less

© 2024 My Florida Regional MLS DBA Stellar MLS. All Rights Reserved.
Bought with YELLOWFIN REALTY
GET MORE INFORMATION





