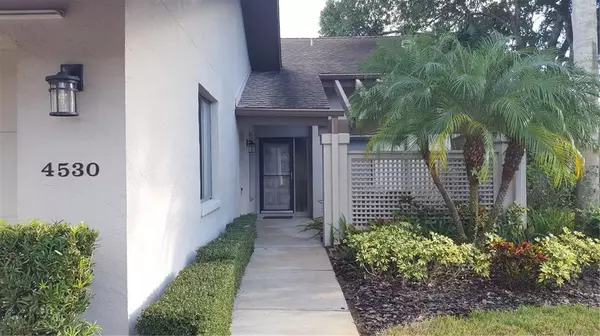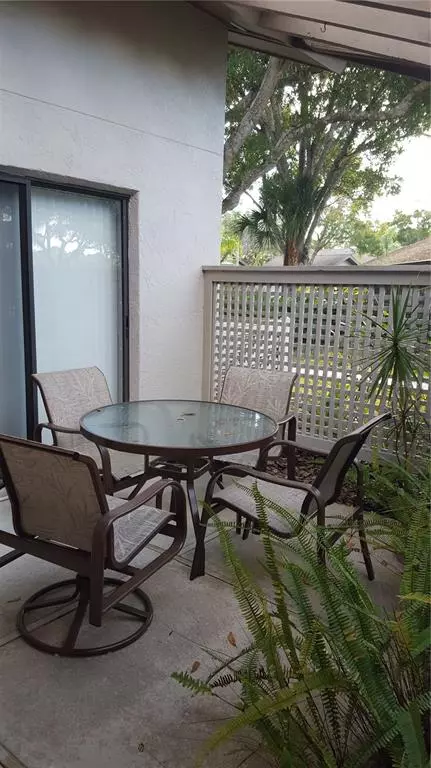For more information regarding the value of a property, please contact us for a free consultation.
4530 KINGSMERE #49 Sarasota, FL 34235
Want to know what your home might be worth? Contact us for a FREE valuation!

Our team is ready to help you sell your home for the highest possible price ASAP
Key Details
Sold Price $370,500
Property Type Single Family Home
Sub Type Villa
Listing Status Sold
Purchase Type For Sale
Square Footage 1,620 sqft
Price per Sqft $228
Subdivision Kingsmere
MLS Listing ID A4519430
Sold Date 12/31/21
Bedrooms 2
Full Baths 2
Condo Fees $1,100
Construction Status Inspections
HOA Fees $79/ann
HOA Y/N Yes
Year Built 1987
Annual Tax Amount $2,448
Property Description
Tired of looking for that Seasonal rental ?? Come see this beautifully furnished Kingsmere Villa in the Meadows and make this one yours. 2 bedrooms, 2 baths, nicely updated kitchen and baths with a glass enclosed lanai overlooking a garden area that is very close to the pool. Move right into this property and then make it your very own either a full time or part time residence. The open courtyard in the front just off the kitchen sliders provides great space for your outdoor pleasure of eating a meal or just relaxing reading a good book . There is eat in space in the kitchen as well. High ceilings and the huge window in the dining room provides that natural light throughout the day. The master bedroom is quite large with double vanities and a walk in shower along with a walk in closet. The laundry room has built in storage. The guest bath is located next to the guest bedroom. A one car garage with plenty of guest parking makes Kingsmere a win win!! The Meadows community is full of activities with a Village Center containing three on site restaurants, walking trails, lakes, bird watching and so very close to the UTC Mall and all the activities at the Benderson Park. It is always a Great Day in the Meadows!!
Location
State FL
County Sarasota
Community Kingsmere
Rooms
Other Rooms Inside Utility
Interior
Interior Features Ceiling Fans(s), Eat-in Kitchen, Living Room/Dining Room Combo, Master Bedroom Main Floor, Solid Surface Counters
Heating Central, Electric
Cooling Central Air
Flooring Carpet, Ceramic Tile
Furnishings Furnished
Fireplace false
Appliance Dishwasher, Disposal, Dryer, Electric Water Heater, Microwave, Range, Refrigerator, Washer
Laundry Inside, Laundry Room
Exterior
Exterior Feature Irrigation System, Sidewalk
Garage Spaces 1.0
Community Features Buyer Approval Required, Deed Restrictions, Golf Carts OK, Golf, No Truck/RV/Motorcycle Parking, Playground, Sidewalks
Utilities Available BB/HS Internet Available, Cable Available, Electricity Available, Electricity Connected, Sewer Available, Sewer Connected, Water Available, Water Connected
Amenities Available Vehicle Restrictions
View Park/Greenbelt
Roof Type Shingle
Porch Front Porch, Rear Porch
Attached Garage true
Garage true
Private Pool No
Building
Story 1
Entry Level One
Foundation Slab
Lot Size Range Non-Applicable
Sewer Public Sewer
Water Public
Architectural Style Florida
Structure Type Block,Stucco
New Construction false
Construction Status Inspections
Schools
Elementary Schools Gocio Elementary
Middle Schools Booker Middle
High Schools Booker High
Others
Pets Allowed Breed Restrictions, Size Limit
HOA Fee Include Maintenance Structure,Maintenance Grounds,Pool
Senior Community No
Pet Size Large (61-100 Lbs.)
Ownership Condominium
Monthly Total Fees $445
Acceptable Financing Cash, Conventional
Membership Fee Required Required
Listing Terms Cash, Conventional
Special Listing Condition None
Read Less

© 2025 My Florida Regional MLS DBA Stellar MLS. All Rights Reserved.
Bought with PREMIER SOTHEBYS INTL REALTY




