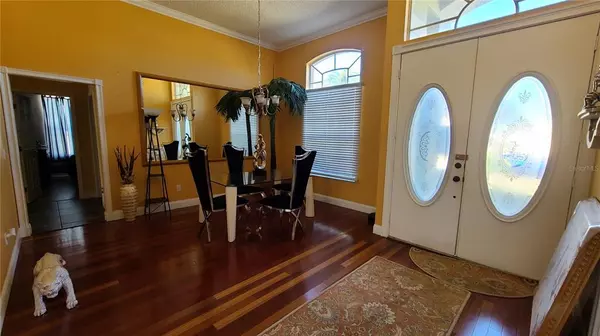For more information regarding the value of a property, please contact us for a free consultation.
272 KASSIK CIR Orlando, FL 32824
Want to know what your home might be worth? Contact us for a FREE valuation!

Our team is ready to help you sell your home for the highest possible price ASAP
Key Details
Sold Price $458,000
Property Type Single Family Home
Sub Type Single Family Residence
Listing Status Sold
Purchase Type For Sale
Square Footage 2,338 sqft
Price per Sqft $195
Subdivision Southchase Ph 01B Village 09
MLS Listing ID O6003225
Sold Date 03/28/22
Bedrooms 4
Full Baths 2
Construction Status Financing,Inspections,No Contingency
HOA Fees $32/ann
HOA Y/N Yes
Originating Board Stellar MLS
Year Built 1995
Annual Tax Amount $5,052
Lot Size 8,276 Sqft
Acres 0.19
Property Description
This property has so many features to explore. As you step into this beautiful four-bedroom, two-bathroom home in Southchase Subdivision community near shopping, dining, movies, theme parks, Orlando Airport, the SunRail Meadow Woods station and so much more to enjoy. As you walk through the front door, your guest will be invited to the living room area for enlightening conversations then proceed to the dining room for a delicious meal with family and friends. The kitchen is equipped with beautiful dark stainless-steel appliances with 36” Cognac cabinets, granite counter tops with breakfast bar. The breakfast nook is also a beautiful area to enough breakfast or sit in the huge family room area to enjoy a movie. This home has so many entertaining qualities like, a private Florida room that steps out into the caged 6ft heated pool, professionally installed hurricane shutters, new AC system, vinyl fenced backyard for privacy, storage shed and the roof was replaced around 2020 with architectural shingles, two car garage with storage cabinets, separate laundry/utility room. This property also has a video surveillance system for added security. Come see this gem!
Location
State FL
County Orange
Community Southchase Ph 01B Village 09
Zoning P-D
Rooms
Other Rooms Family Room, Florida Room, Formal Dining Room Separate, Formal Living Room Separate, Inside Utility
Interior
Interior Features L Dining, Master Bedroom Main Floor, Walk-In Closet(s), Window Treatments
Heating Central, Electric
Cooling Central Air
Flooring Ceramic Tile
Furnishings Unfurnished
Fireplace false
Appliance Convection Oven, Dishwasher, Disposal, Dryer, Electric Water Heater, Exhaust Fan, Ice Maker, Range, Range Hood, Refrigerator, Washer, Water Filtration System, Water Softener
Laundry Inside, Laundry Room
Exterior
Exterior Feature Hurricane Shutters, Irrigation System
Parking Features Off Street, On Street
Garage Spaces 2.0
Fence Fenced, Vinyl
Pool Heated, In Ground, Lighting, Screen Enclosure
Community Features Pool, Sidewalks, Tennis Courts
Utilities Available BB/HS Internet Available, Cable Available, Electricity Connected
Amenities Available Pool, Tennis Court(s)
Roof Type Shingle
Porch Covered, Enclosed, Rear Porch, Screened
Attached Garage true
Garage true
Private Pool Yes
Building
Lot Description Sidewalk, Paved
Story 1
Entry Level One
Foundation Slab
Lot Size Range 0 to less than 1/4
Sewer Public Sewer
Water Public
Architectural Style Traditional
Structure Type Concrete, Stucco
New Construction false
Construction Status Financing,Inspections,No Contingency
Schools
Elementary Schools Southwood Elem
Middle Schools South Creek Middle
High Schools Cypress Creek High
Others
Pets Allowed Yes
Senior Community No
Ownership Fee Simple
Monthly Total Fees $32
Acceptable Financing Cash, Conventional, FHA, VA Loan
Membership Fee Required Required
Listing Terms Cash, Conventional, FHA, VA Loan
Special Listing Condition None
Read Less

© 2024 My Florida Regional MLS DBA Stellar MLS. All Rights Reserved.
Bought with FLORIDA REALTY INVESTMENTS
GET MORE INFORMATION





