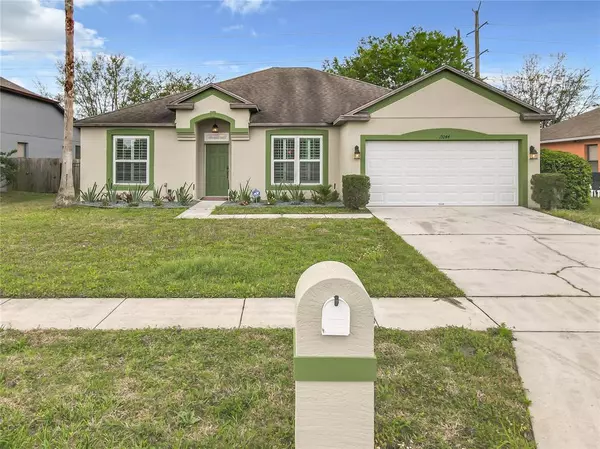For more information regarding the value of a property, please contact us for a free consultation.
19244 TIMBER PINE LN Orlando, FL 32833
Want to know what your home might be worth? Contact us for a FREE valuation!

Our team is ready to help you sell your home for the highest possible price ASAP
Key Details
Sold Price $420,000
Property Type Single Family Home
Sub Type Single Family Residence
Listing Status Sold
Purchase Type For Sale
Square Footage 2,093 sqft
Price per Sqft $200
Subdivision Reserve/Wedgefield B
MLS Listing ID O6010047
Sold Date 04/06/22
Bedrooms 4
Full Baths 2
Construction Status Inspections
HOA Fees $66/qua
HOA Y/N Yes
Year Built 2005
Annual Tax Amount $384
Lot Size 9,147 Sqft
Acres 0.21
Lot Dimensions 75x118
Property Description
Located In The Gated Reserve At Wedgefield This Four Bedroom Two Bathroom Home Is Waiting For Its New Owner. The Home Features Concrete Tilt Wall Construction, New Energy Star Windows And Sliding Glass Doors Installed 2018. The Rear Of The Property Backs Up To A Conservation Area, So No Neighbors Out Back. Fully Fenced back Yard Completes The Exterior. The Interior Flooring Is Ceramic Tile And Engineered Wood. Separate Formal Living And Dining Rooms. The Open Floor Plan Has Kitchen Overlooking The Family Room. Kitchen Has 42" Upper cabinets And Stainless Steel Appliances. The Enclosed patio Area Has Glass And Screen Sliding Windows, Ceramic Tile Flooring And Two Ceiling Fan. This Home Has It all. Make Your Appointment To See This One Today, It Won't Last For Ever. Wedgefield Is Located Just 20 Minutes East Of The Orlando International Airport And Lake Nona's Medical City, To The East You Can Be In Cocoa Beach In 30 Minutes Dipping Your Toes In The Atlantic Ocean. Welcome Home!!
Location
State FL
County Orange
Community Reserve/Wedgefield B
Zoning R-1A
Rooms
Other Rooms Attic, Family Room, Inside Utility
Interior
Interior Features Cathedral Ceiling(s), Ceiling Fans(s), Eat-in Kitchen, Open Floorplan, Tray Ceiling(s), Vaulted Ceiling(s), Walk-In Closet(s), Window Treatments
Heating Central, Electric
Cooling Central Air
Flooring Hardwood, Tile
Furnishings Unfurnished
Fireplace false
Appliance Dishwasher, Disposal, Dryer, Electric Water Heater, Microwave, Refrigerator, Washer
Laundry Inside
Exterior
Exterior Feature Fence, Irrigation System, Sidewalk, Sliding Doors
Parking Features Garage Door Opener
Garage Spaces 2.0
Fence Other
Community Features Deed Restrictions, Gated, Golf, Park, Playground, Pool, Sidewalks
Utilities Available Cable Available, Phone Available, Sewer Available, Street Lights, Underground Utilities, Water Available
View Trees/Woods
Roof Type Shingle
Porch Covered, Patio, Porch, Screened
Attached Garage true
Garage true
Private Pool No
Building
Lot Description Conservation Area, In County, Sidewalk, Paved
Story 1
Entry Level One
Foundation Slab
Lot Size Range 0 to less than 1/4
Sewer Public Sewer
Water Public
Architectural Style Contemporary
Structure Type Stucco, Tilt up Walls
New Construction false
Construction Status Inspections
Others
Pets Allowed Yes
Senior Community No
Ownership Fee Simple
Monthly Total Fees $66
Acceptable Financing Cash, Conventional, FHA, USDA Loan, VA Loan
Membership Fee Required Required
Listing Terms Cash, Conventional, FHA, USDA Loan, VA Loan
Special Listing Condition None
Read Less

© 2024 My Florida Regional MLS DBA Stellar MLS. All Rights Reserved.
Bought with STELLAR NON-MEMBER OFFICE




