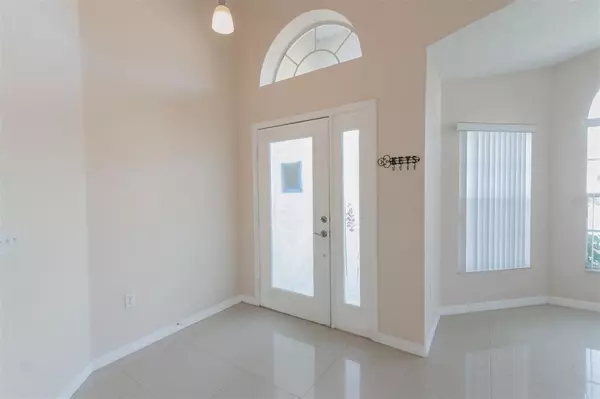For more information regarding the value of a property, please contact us for a free consultation.
14662 LADY VICTORIA BLVD Orlando, FL 32826
Want to know what your home might be worth? Contact us for a FREE valuation!

Our team is ready to help you sell your home for the highest possible price ASAP
Key Details
Sold Price $383,600
Property Type Single Family Home
Sub Type Single Family Residence
Listing Status Sold
Purchase Type For Sale
Square Footage 1,863 sqft
Price per Sqft $205
Subdivision Sandy Creek 48 117
MLS Listing ID O6005799
Sold Date 04/06/22
Bedrooms 3
Full Baths 2
Construction Status Inspections
HOA Fees $17/ann
HOA Y/N Yes
Year Built 2002
Annual Tax Amount $3,995
Lot Size 6,534 Sqft
Acres 0.15
Property Description
Beautifully updated 3/2 home, brand new roof & new HVAC in 2020!! The foyer greets you with a vaulted ceiling and living room/dining room combination with a triple bay window overlooking front yard. The large & updated eat-in kitchen features granite counters, upgraded lighting & fixtures, loads of cabinet & counter space and a nice pantry. There's plenty of space for a breakfast table with a beautiful light fixture above. The breakfast bar in the kitchen overlooks a large family room with glass sliders leading out to the covered patio overlooking the pond. Vaulted ceilings and tile flooring through-out home, NO CARPET! Both bathrooms have been upgraded and are light & bright with dual sink vanities with soft close feature, granite counters, upgraded lighting & fixtures. A large laundry room with storage shelving is conveniently located as you enter the home from the garage. All of this nestled nicely at the end of a cul-de-sac.
Location
State FL
County Orange
Community Sandy Creek 48 117
Zoning P-D
Interior
Interior Features Cathedral Ceiling(s), Ceiling Fans(s), Eat-in Kitchen, High Ceilings, Kitchen/Family Room Combo, Master Bedroom Main Floor, Solid Surface Counters, Split Bedroom, Thermostat, Walk-In Closet(s)
Heating Electric
Cooling Central Air
Flooring Ceramic Tile
Fireplace false
Appliance Dishwasher, Electric Water Heater, Range, Refrigerator
Exterior
Exterior Feature Irrigation System, Sidewalk
Garage Spaces 2.0
Utilities Available Electricity Connected, Water Connected
Roof Type Shingle
Attached Garage true
Garage true
Private Pool No
Building
Entry Level One
Foundation Slab
Lot Size Range 0 to less than 1/4
Sewer Public Sewer
Water Public
Structure Type Block, Stucco
New Construction false
Construction Status Inspections
Others
Pets Allowed No
Senior Community No
Ownership Fee Simple
Monthly Total Fees $17
Acceptable Financing Cash, Conventional
Membership Fee Required Required
Listing Terms Cash, Conventional
Special Listing Condition None
Read Less

© 2024 My Florida Regional MLS DBA Stellar MLS. All Rights Reserved.
Bought with LEGACY CORNERSTONE INC
GET MORE INFORMATION





