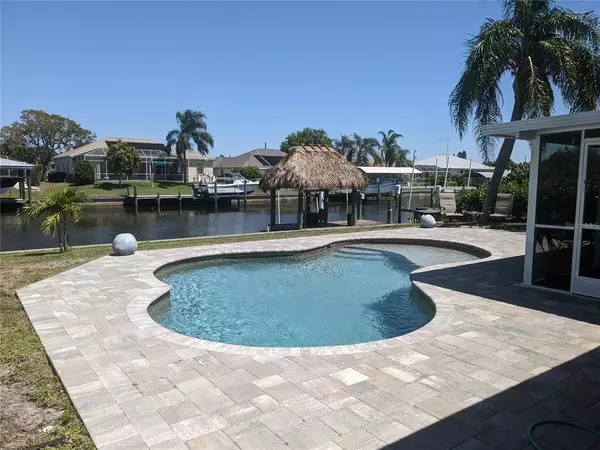For more information regarding the value of a property, please contact us for a free consultation.
18774 COUNTRYMAN AVE Port Charlotte, FL 33948
Want to know what your home might be worth? Contact us for a FREE valuation!

Our team is ready to help you sell your home for the highest possible price ASAP
Key Details
Sold Price $600,000
Property Type Single Family Home
Sub Type Single Family Residence
Listing Status Sold
Purchase Type For Sale
Square Footage 1,664 sqft
Price per Sqft $360
Subdivision Port Charlotte Sec 037
MLS Listing ID C7457577
Sold Date 05/06/22
Bedrooms 3
Full Baths 2
Construction Status Appraisal
HOA Y/N No
Year Built 1977
Annual Tax Amount $3,352
Lot Size 10,018 Sqft
Acres 0.23
Lot Dimensions 80x125
Property Description
IT'S ALL ABOUT LOCATION!!! Florida living at it's finest! Waterfront, pool home with a Southern exposure, on a wide canal less than 10 minutes to open water. Then this Countryman Ave location is what your looking for in a home. The home features a large primary suite (21 x 12) with attached bath and slider access to the pool and paver patio, a large living room and a combination kitchen, dining and family room all overlooking the lanai, pool and canal. Two additional good size bedrooms and a full bath round out the home's layout. The kitchen has a beautiful granite counter top and bar stool area, stainless appliances, and a bar fridge for your beverages. The open kitchen/family room overlooks the pool and canal with a slider to the covered lanai. The wood dock and tropical Tiki hut overlook a 8000# boat lift. The dock has electricity and a water supply. The 28 x 18 pool was installed in Feb. 2021 along with the paver patio. The new roof was installed in February 2022 and has a 50 year transferable warranty from Owens Corning. Agent is owner. Back yard is fenced for privacy and to allow pets to roam. Property is being sold As-Is.
Location
State FL
County Charlotte
Community Port Charlotte Sec 037
Zoning RSF3.5
Interior
Interior Features Ceiling Fans(s), Kitchen/Family Room Combo, L Dining, Master Bedroom Main Floor, Open Floorplan, Solid Wood Cabinets, Split Bedroom, Stone Counters, Walk-In Closet(s)
Heating Central, Electric
Cooling Central Air
Flooring Tile
Fireplace false
Appliance Bar Fridge, Electric Water Heater, Exhaust Fan, Freezer, Ice Maker, Range, Range Hood, Refrigerator
Exterior
Exterior Feature Fence
Garage Spaces 2.0
Pool Gunite, Heated, In Ground
Utilities Available BB/HS Internet Available, Cable Connected, Electricity Connected, Fire Hydrant
Waterfront Description Canal - Brackish
View Y/N 1
Water Access 1
Water Access Desc Canal - Brackish
Roof Type Shingle
Attached Garage true
Garage true
Private Pool Yes
Building
Story 1
Entry Level One
Foundation Slab
Lot Size Range 0 to less than 1/4
Sewer Septic Tank
Water Public
Structure Type Block, Stucco
New Construction false
Construction Status Appraisal
Others
Senior Community No
Ownership Fee Simple
Special Listing Condition None
Read Less

© 2025 My Florida Regional MLS DBA Stellar MLS. All Rights Reserved.
Bought with KW PEACE RIVER PARTNERS




