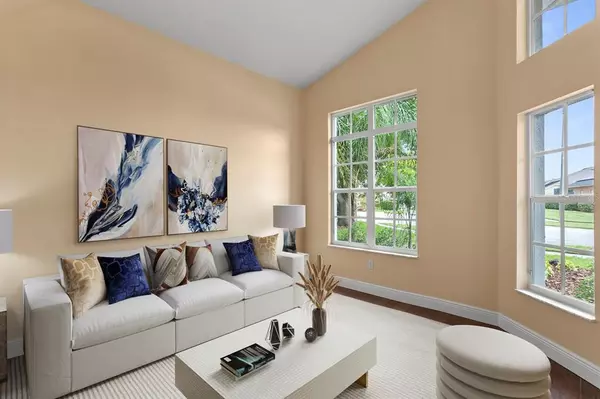For more information regarding the value of a property, please contact us for a free consultation.
1452 YARDLEY DR Wesley Chapel, FL 33544
Want to know what your home might be worth? Contact us for a FREE valuation!

Our team is ready to help you sell your home for the highest possible price ASAP
Key Details
Sold Price $690,000
Property Type Single Family Home
Sub Type Single Family Residence
Listing Status Sold
Purchase Type For Sale
Square Footage 2,467 sqft
Price per Sqft $279
Subdivision Lakes Northwood Ph 01A 01B 02B
MLS Listing ID T3369806
Sold Date 06/06/22
Bedrooms 4
Full Baths 3
Half Baths 1
Construction Status Financing,Inspections
HOA Fees $31
HOA Y/N Yes
Originating Board Stellar MLS
Year Built 1999
Annual Tax Amount $4,777
Lot Size 0.410 Acres
Acres 0.41
Property Description
One or more photo(s) has been virtually staged. Better than new! This breathtaking home has been exquisitely remodeled with fine finishes and is located on a beautiful conservation homesite. Boasting 4 bedrooms, 3.5 bathrooms, 2,467 square feet, a 3 car garage and sweeping conservation views. Measuring almost 1/2 acre, this home is a rare find indeed! The curb appeal is distinctive with crisp new landscaping, new exterior paint and elegant leaded beveled glass door. A grand foyer greets you and opens to soaring ceilings and sun filled rooms. You'll love the new gleaming engineered wood floors, oversized 5 1/4 baseboards, and architectural details throughout the home. The kitchen is a chef’s dream! Boasting marble floors, custom granite countertops, raised panel Espresso cabinets with under-mount lighting, designer perfect backsplash, walk in pantry and stainless steel Samsung appliances. The kitchen flows seamlessly into the breakfast nook which features a prep center with granite countertop and extra storage and overlooks a soothing pool and backyard oasis. The family room does not disappoint! It showcases a wall of windows, vaulted ceilings, oversized contemporary ceiling fan and wired for surround sound. Relax at the end of a busy day in the sumptuous Master Retreat. It offers cathedral ceilings, bay window sitting area and 8 foot sliding glass doors. The refined master bathroom features custom granite countertops, under-mount sinks, garden bathtub, glass block windows, high end raised panel cabinetry, frameless shower door, and designer tile accents. The secondary bedrooms are generously proportioned. The 4th bedroom has a double door entry, walk in closet, en suite bathroom and may be used as an office. Live the Florida lifestyle while lounging along the resort style pool or soaking in the heated spa. No expense has been spared! The pool area has been completely updated with exquisite finishes that include a travertine pool deck, newly refinished pool with PebbleTech surface, mosaic tile trim and is accented by tropical gardens. Other upgrades include a new roof in 2019, New A/C in 2016, and new light fixtures through out. The Lakes of Northwood is conveniently located in the heart of New Tampa, just minutes to top rated schools, University of South Florida, Moffitt Cancer Center and Wiregrass Regional Mall, I-75. Welcome Home!
Location
State FL
County Pasco
Community Lakes Northwood Ph 01A 01B 02B
Zoning MPUD
Rooms
Other Rooms Attic
Interior
Interior Features Ceiling Fans(s), Eat-in Kitchen, High Ceilings, Thermostat, Walk-In Closet(s)
Heating Electric
Cooling Central Air
Flooring Hardwood, Marble
Fireplace false
Appliance Dishwasher, Gas Water Heater, Microwave, Range, Refrigerator
Laundry Inside, Laundry Room
Exterior
Exterior Feature Lighting, Sliding Doors
Garage Spaces 3.0
Pool Heated, In Ground, Lighting, Screen Enclosure
Community Features Deed Restrictions, Playground, Sidewalks, Tennis Courts
Utilities Available BB/HS Internet Available, Cable Connected, Electricity Connected, Natural Gas Connected, Phone Available, Sewer Connected, Underground Utilities, Water Connected
View Trees/Woods
Roof Type Shingle
Attached Garage true
Garage true
Private Pool Yes
Building
Lot Description Conservation Area
Story 1
Entry Level One
Foundation Slab
Lot Size Range 1/4 to less than 1/2
Sewer Public Sewer
Water Public
Architectural Style Contemporary
Structure Type Block, Stucco
New Construction false
Construction Status Financing,Inspections
Others
Pets Allowed Breed Restrictions, Yes
Senior Community No
Ownership Fee Simple
Monthly Total Fees $62
Acceptable Financing Cash, Conventional
Membership Fee Required Required
Listing Terms Cash, Conventional
Special Listing Condition None
Read Less

© 2024 My Florida Regional MLS DBA Stellar MLS. All Rights Reserved.
Bought with REDFIN CORPORATION
GET MORE INFORMATION





